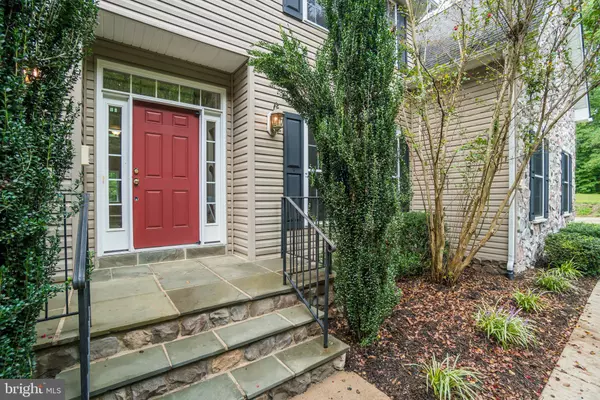For more information regarding the value of a property, please contact us for a free consultation.
10118 WORMAN DR King George, VA 22485
Want to know what your home might be worth? Contact us for a FREE valuation!

Our team is ready to help you sell your home for the highest possible price ASAP
Key Details
Sold Price $525,000
Property Type Single Family Home
Sub Type Detached
Listing Status Sold
Purchase Type For Sale
Square Footage 3,598 sqft
Price per Sqft $145
Subdivision Worman Estates
MLS Listing ID VAKG120184
Sold Date 11/09/20
Style Colonial
Bedrooms 5
Full Baths 4
HOA Fees $75/mo
HOA Y/N Y
Abv Grd Liv Area 3,598
Originating Board BRIGHT
Year Built 2004
Annual Tax Amount $3,448
Tax Year 2019
Lot Size 10.308 Acres
Acres 10.31
Property Description
Gorgeous colonial nestled on 10 acres in Worman Estates. Enjoy country living only 10 minutes from downtown Fredericksburg. Features of this 3600 s.f . home include a spacious kitchen with a breakfast bar at the island, walk in pantry, cooktop , wall oven, separate breakfast area & hardwood floors. The two story family room has a beautiful floor to ceiling stone fireplace and lots of natural light. Main level bedroom and full bath, formal dining room and formal living or office complete the main level. Dual staircases to the upper level where you will enter the master suite with a vaulted ceiling, fireplace, and a massive walk in closet. Master bathroom offers dual sinks, soaking tub and separate shower. Bedroom 2 has a full bath and bedrooms 3 and 4 share a jack and jill bath. Unfinished basement has plenty of room for growth with rough in plumbing for another full bath, workbench and walk out level to the back patio. Lots of shelving in 2 car side load garage. Enjoy listening to nature, watching wildlife, target practice, making trails & hiking all on your own property. Close to Dahlgren & Fredericksburg
Location
State VA
County King George
Zoning A-2
Rooms
Other Rooms Living Room, Dining Room, Primary Bedroom, Bedroom 2, Bedroom 3, Bedroom 4, Bedroom 5, Kitchen, Family Room, Basement, Primary Bathroom
Basement Full, Daylight, Partial, Outside Entrance, Walkout Level, Rough Bath Plumb
Main Level Bedrooms 1
Interior
Interior Features Attic, Breakfast Area, Carpet, Ceiling Fan(s), Chair Railings, Crown Moldings, Double/Dual Staircase, Entry Level Bedroom, Family Room Off Kitchen, Floor Plan - Open, Formal/Separate Dining Room, Intercom, Kitchen - Eat-In, Kitchen - Gourmet, Kitchen - Island, Primary Bath(s), Pantry, Recessed Lighting, Soaking Tub, Water Treat System, Wood Floors
Hot Water Electric
Heating Heat Pump(s), Zoned
Cooling Ceiling Fan(s), Central A/C, Zoned
Flooring Carpet, Hardwood, Ceramic Tile
Fireplaces Number 2
Fireplaces Type Gas/Propane
Equipment Built-In Microwave, Cooktop, Dishwasher, Exhaust Fan, Extra Refrigerator/Freezer, Icemaker, Intercom, Oven - Wall, Refrigerator, Water Heater
Fireplace Y
Window Features Double Pane
Appliance Built-In Microwave, Cooktop, Dishwasher, Exhaust Fan, Extra Refrigerator/Freezer, Icemaker, Intercom, Oven - Wall, Refrigerator, Water Heater
Heat Source Electric
Laundry Basement
Exterior
Exterior Feature Patio(s)
Parking Features Garage - Side Entry, Garage Door Opener
Garage Spaces 2.0
Water Access N
Accessibility None
Porch Patio(s)
Attached Garage 2
Total Parking Spaces 2
Garage Y
Building
Lot Description Private
Story 3
Sewer On Site Septic
Water Well
Architectural Style Colonial
Level or Stories 3
Additional Building Above Grade, Below Grade
Structure Type 9'+ Ceilings,Vaulted Ceilings
New Construction N
Schools
School District King George County Schools
Others
HOA Fee Include Road Maintenance,Security Gate,Snow Removal,Trash
Senior Community No
Tax ID 21-2-25
Ownership Fee Simple
SqFt Source Assessor
Security Features Intercom
Acceptable Financing Cash, Conventional, FHA, USDA, VA
Listing Terms Cash, Conventional, FHA, USDA, VA
Financing Cash,Conventional,FHA,USDA,VA
Special Listing Condition Standard
Read Less

Bought with sharyn Jenkins • RE/MAX Cornerstone Realty
GET MORE INFORMATION




