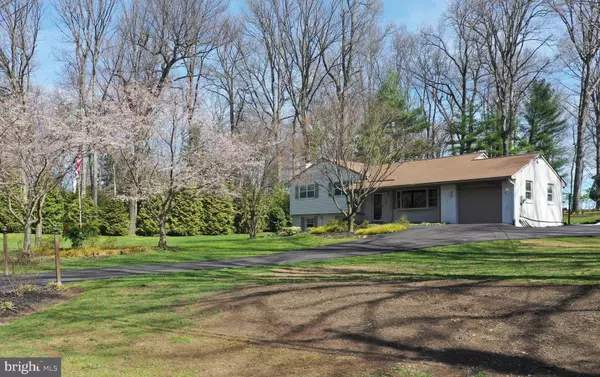For more information regarding the value of a property, please contact us for a free consultation.
3827 WALT ANN DR Ellicott City, MD 21042
Want to know what your home might be worth? Contact us for a FREE valuation!

Our team is ready to help you sell your home for the highest possible price ASAP
Key Details
Sold Price $568,000
Property Type Single Family Home
Sub Type Detached
Listing Status Sold
Purchase Type For Sale
Square Footage 2,139 sqft
Price per Sqft $265
Subdivision Shepherds Glen
MLS Listing ID MDHW277246
Sold Date 05/27/20
Style Split Level
Bedrooms 4
Full Baths 2
HOA Y/N N
Abv Grd Liv Area 2,139
Originating Board BRIGHT
Year Built 1965
Annual Tax Amount $6,148
Tax Year 2019
Lot Size 1.100 Acres
Acres 1.1
Property Description
Welcome home to this lovely 4 bedroom, 2 bath home on 1.10 acres backing to Forever Farmland. Main level offers custom kitchen with heated tile flooring, soft close kitchen cabinets, quartz countertops. Living room with large bay window and newer carpet, dining room with new wood floors and recessed lighting. Lower level with master bedroom suite with planked wood walls, hardwood floors, wood stove, barn door to his and her closets, exercise/office area/sitting area, master bathroom with double vanity, jetted tub/shower combo. Laundry room with washer & dryer, built in sink area and cabinets , crawl space for lots of storage space. The upper level with 3 bedrooms including a 2nd master bedroom. Bathroom was totally updated with double vanity, luxury shower with bench, heated tile floor, built in cabinets with soft close drawers. There is a laundry shut in the vanity that goes to the laundry room. Skylight with remote. Custom 2 car garage with floor attic. 16x24 Shed with electric. Patio area and large backyard with trees. Great Howard County schools. Easy commute to Route 40.
Location
State MD
County Howard
Zoning RRDEO
Rooms
Basement Daylight, Partial, Fully Finished, Heated, Outside Entrance, Windows
Interior
Interior Features Ceiling Fan(s), Formal/Separate Dining Room, Kitchen - Gourmet, Recessed Lighting, Stove - Wood
Hot Water Oil
Heating Baseboard - Hot Water
Cooling Central A/C
Flooring Ceramic Tile, Wood, Partially Carpeted
Fireplaces Number 1
Fireplaces Type Wood
Equipment Built-In Microwave, Dishwasher, Dryer - Electric, Exhaust Fan, Oven/Range - Electric, Refrigerator, Washer, Stainless Steel Appliances
Fireplace Y
Window Features Bay/Bow,Skylights
Appliance Built-In Microwave, Dishwasher, Dryer - Electric, Exhaust Fan, Oven/Range - Electric, Refrigerator, Washer, Stainless Steel Appliances
Heat Source Oil
Laundry Basement
Exterior
Exterior Feature Patio(s)
Parking Features Garage - Front Entry, Oversized, Garage Door Opener
Garage Spaces 3.0
Water Access N
View Pasture, Trees/Woods
Accessibility None
Porch Patio(s)
Attached Garage 1
Total Parking Spaces 3
Garage Y
Building
Story 3+
Foundation Crawl Space
Sewer Septic Exists
Water Well
Architectural Style Split Level
Level or Stories 3+
Additional Building Above Grade, Below Grade
New Construction N
Schools
School District Howard County Public School System
Others
Senior Community No
Tax ID 1403286215
Ownership Fee Simple
SqFt Source Estimated
Acceptable Financing Cash, Conventional, FHA, VA
Listing Terms Cash, Conventional, FHA, VA
Financing Cash,Conventional,FHA,VA
Special Listing Condition Standard
Read Less

Bought with Jennifer C Reitz • Cummings & Co. Realtors
GET MORE INFORMATION




