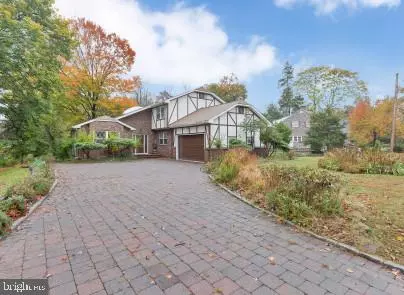For more information regarding the value of a property, please contact us for a free consultation.
190 NEW PROVIDENCE RD Mountainside, NJ 07092
Want to know what your home might be worth? Contact us for a FREE valuation!

Our team is ready to help you sell your home for the highest possible price ASAP
Key Details
Sold Price $479,000
Property Type Single Family Home
Sub Type Detached
Listing Status Sold
Purchase Type For Sale
Square Footage 2,249 sqft
Price per Sqft $212
Subdivision Mountainside
MLS Listing ID NJUN100232
Sold Date 01/24/20
Style Colonial
Bedrooms 3
Full Baths 3
Half Baths 1
HOA Y/N N
Abv Grd Liv Area 2,249
Originating Board BRIGHT
Year Built 1981
Annual Tax Amount $12,179
Tax Year 2019
Lot Size 0.352 Acres
Acres 0.35
Lot Dimensions 0.00 x 0.00
Property Description
There is a nature path, just behind this home, that leads to Mountain Ave, Echo Lake Dog Park, & the community pool, ranked #3 in the state. Lg EIKitchen w/ access to 2 car finished garage w/ opener, Formal DR, the FR is anchored by a wood burning fireplace w/ wall to wall brick, sliders from here to the deck for morning coffee or outdoor dinner parties. From the deck there is a spiral staircase that leads to the lower patio & backyard. First floor also has a large living room & powder room. The basement is finished, walk out, and has 3rd full bath, recreation room, plus an exercise room and laundry room.. Upstairs are 3 large bedrooms & 2 more full bathrooms. Master bedroom ensuite has 2 large closets for all season clothing. This bath has a jetted tub/shower, is spacious, also has a bidea.Agent Remarks: Delightful to show. Must call LA for appoiintment, owner occupied. No pets inside.
Location
State NJ
County Union
Area Mountainside Boro (22010)
Zoning RES
Rooms
Other Rooms Living Room, Dining Room, Primary Bedroom, Bedroom 2, Bedroom 3, Kitchen, Family Room, Foyer, Breakfast Room, Exercise Room, Laundry, Recreation Room
Basement Fully Finished
Interior
Interior Features Skylight(s), Wet/Dry Bar, Wood Floors, Breakfast Area, Ceiling Fan(s), Dining Area, Kitchen - Eat-In, Primary Bath(s)
Hot Water Natural Gas
Heating Baseboard - Hot Water
Cooling Ceiling Fan(s), Wall Unit
Flooring Ceramic Tile, Carpet, Hardwood
Fireplaces Number 1
Equipment Built-In Microwave, Dishwasher, Dryer, Microwave, Oven/Range - Gas, Refrigerator, Washer, Water Heater
Fireplace Y
Appliance Built-In Microwave, Dishwasher, Dryer, Microwave, Oven/Range - Gas, Refrigerator, Washer, Water Heater
Heat Source Natural Gas
Laundry Basement
Exterior
Garage Garage Door Opener, Inside Access, Garage - Front Entry
Garage Spaces 2.0
Utilities Available Cable TV Available
Waterfront N
Water Access N
Roof Type Asphalt
Accessibility None
Parking Type Attached Garage
Attached Garage 2
Total Parking Spaces 2
Garage Y
Building
Lot Description Backs - Parkland
Story 2.5
Sewer Public Septic
Water Public
Architectural Style Colonial
Level or Stories 2.5
Additional Building Above Grade, Below Grade
New Construction N
Schools
Elementary Schools Deerfield
School District Mountainside Public Schools
Others
Senior Community No
Tax ID 10-00014-00024
Ownership Fee Simple
SqFt Source Estimated
Special Listing Condition Standard
Read Less

Bought with Nancy Jean Walker • Coldwell Banker Residential Brokerage - Westfield
GET MORE INFORMATION




