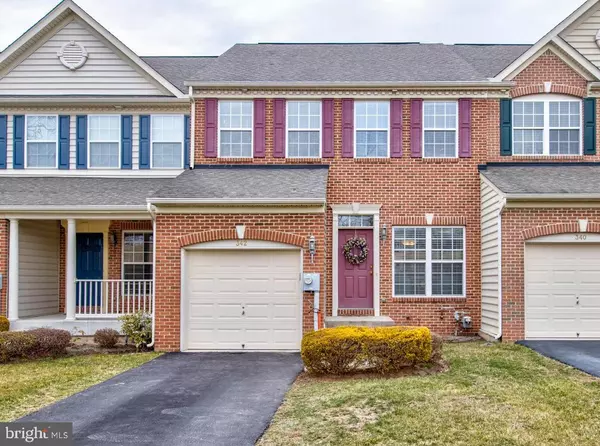For more information regarding the value of a property, please contact us for a free consultation.
342 ELIZABETH DR Kennett Square, PA 19348
Want to know what your home might be worth? Contact us for a FREE valuation!

Our team is ready to help you sell your home for the highest possible price ASAP
Key Details
Sold Price $320,000
Property Type Townhouse
Sub Type Interior Row/Townhouse
Listing Status Sold
Purchase Type For Sale
Square Footage 2,588 sqft
Price per Sqft $123
Subdivision Penns Manor
MLS Listing ID PACT499288
Sold Date 06/26/20
Style Traditional
Bedrooms 3
Full Baths 3
Half Baths 1
HOA Fees $110/mo
HOA Y/N Y
Abv Grd Liv Area 1,788
Originating Board BRIGHT
Year Built 2007
Annual Tax Amount $5,765
Tax Year 2019
Lot Size 3,372 Sqft
Acres 0.08
Lot Dimensions 0.00 x 0.00
Property Description
Welcome to Penns Manor! This Kensington model offers three large bedrooms, three full baths, one half bath, and a walk out - finished lower level! Upon entry into the living and dining areas, enjoy bamboo flooring throughout the first level, 9 foot ceiling, upgraded lighting fixtures, and a gas fireplace in the family room. Stainless appliances in the kitchen include a JennAir 5 burner gas range, 42 inch premium cabinetry, Corian countertops, and recessed lighting. Breakfast area includes a pantry, sliding glass doors that lead to a freshly stained deck (September 2019), with a stairway to the backyard. Powder room recently painted (February 2020), laundry located off the 1 car garage, which has been finished to include an automatic garage opener with remotes (2013), and storage with movable hooks and shelving (2018) - this completes the first level. Second level includes new premium carpet throughout, and fresh paint in Master bedroom and bath, and second bedroom (February 2020). Master suite features a vaulted ceiling, walk in closet, and french doors. Master bath includes a double bowl vanity, 12 inch ceramic tile flooring, soaking tub with decorative tile surround, and a separate shower stall. Two large bedrooms and a full bath complete this level. Lastly, new premium carpet installed throughout the lower level, freshly painted ceiling, along with new lighting fixtures (February 2020). This versatile space has a full bath, plenty of storage, and sliding glass doors to the backyard. Whatever your pleasure, this community is approximately a mile walk to the local festivities of downtown Kennett Square. Take a stroll for dinner and shopping or stop by Victory Brewing Company, after a long days work. Conveniently located near Route 1 and 52, Wilmington and Philadelphia.
Location
State PA
County Chester
Area Kennett Twp (10362)
Zoning C
Rooms
Other Rooms Living Room, Dining Room, Primary Bedroom, Bedroom 2, Family Room, Basement, Bedroom 1, Bathroom 3
Basement Full
Interior
Interior Features Breakfast Area, Ceiling Fan(s), Carpet, Combination Dining/Living, Combination Kitchen/Dining, Crown Moldings, Family Room Off Kitchen, Primary Bath(s), Recessed Lighting, Soaking Tub, Stall Shower, Tub Shower, Walk-in Closet(s), Window Treatments, Wood Floors
Heating Forced Air
Cooling Central A/C
Fireplaces Number 1
Equipment Built-In Microwave, Built-In Range, Dishwasher, Disposal, Dryer, Oven - Single, Oven/Range - Gas, Refrigerator, Washer
Furnishings No
Fireplace Y
Appliance Built-In Microwave, Built-In Range, Dishwasher, Disposal, Dryer, Oven - Single, Oven/Range - Gas, Refrigerator, Washer
Heat Source Natural Gas
Laundry Main Floor
Exterior
Garage Garage Door Opener, Inside Access, Garage - Front Entry
Garage Spaces 1.0
Waterfront N
Water Access N
Accessibility None
Parking Type Driveway, Attached Garage, Parking Lot
Attached Garage 1
Total Parking Spaces 1
Garage Y
Building
Story 2
Sewer Public Sewer
Water Public
Architectural Style Traditional
Level or Stories 2
Additional Building Above Grade, Below Grade
New Construction N
Schools
Elementary Schools Bancroft
Middle Schools Kennett
High Schools Kennett
School District Kennett Consolidated
Others
Pets Allowed Y
HOA Fee Include Common Area Maintenance,Lawn Maintenance,Snow Removal
Senior Community No
Tax ID 62-03 -0276
Ownership Fee Simple
SqFt Source Assessor
Special Listing Condition Standard
Pets Description Number Limit, Dogs OK, Cats OK
Read Less

Bought with Robert Michael Abernethy • BHHS Fox & Roach-Kennett Sq
GET MORE INFORMATION




