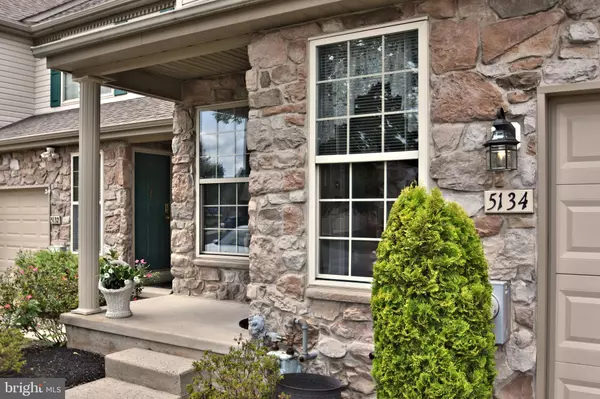For more information regarding the value of a property, please contact us for a free consultation.
5134 SUGAR HILL CT Doylestown, PA 18902
Want to know what your home might be worth? Contact us for a FREE valuation!

Our team is ready to help you sell your home for the highest possible price ASAP
Key Details
Sold Price $370,000
Property Type Townhouse
Sub Type Interior Row/Townhouse
Listing Status Sold
Purchase Type For Sale
Square Footage 1,912 sqft
Price per Sqft $193
Subdivision Fireside
MLS Listing ID PABU501710
Sold Date 08/26/20
Style Traditional
Bedrooms 3
Full Baths 2
Half Baths 1
HOA Fees $118/mo
HOA Y/N Y
Abv Grd Liv Area 1,912
Originating Board BRIGHT
Year Built 1997
Annual Tax Amount $4,699
Tax Year 2020
Lot Size 2,853 Sqft
Acres 0.07
Lot Dimensions 20.00 x 113.00
Property Description
Guidelines for showings- please follow all COVID-19 guidelines. Please provide COVID-19 HSA sheets for all showings. Masks and Booties are to be worn. No more than 3 people in the house at all times. Welcome to this lovingly maintained move in condition townhome in the highly desired Fireside Community located in the Central Bucks School District. Just minutes from Doylestown, Peddlers Village, New Hope and Newtown! This 3 bedroom, 2.5 bath Lenape Model townhome features an open floor plan with living room, dining room, 2 story family room, kitchen with breakfast area and sliders to a large beautifully maintained deck. The finished basement is the perfect size for a playroom, office, or additional family room. The basement also includes a large unfinished storage area and plenty of closet space. On the second floor you will find the master suite with private bathroom complete with a soaking tub and stall shower. 2 additional spacious bedrooms with ample closet space, and a large laundry room furnished with cabinets round out the upper level. This townhome with low maintenance fees and its cul-de-sac location make it the perfect location for your new home!
Location
State PA
County Bucks
Area Buckingham Twp (10106)
Zoning R5
Rooms
Other Rooms Living Room, Dining Room, Kitchen, Family Room, Basement, Laundry
Basement Full, Partially Finished
Interior
Interior Features Breakfast Area, Ceiling Fan(s), Carpet, Chair Railings, Combination Dining/Living, Crown Moldings, Family Room Off Kitchen, Floor Plan - Open, Primary Bath(s), Pantry, Recessed Lighting, Soaking Tub, Stall Shower, Tub Shower, Upgraded Countertops, Walk-in Closet(s), Wood Floors
Hot Water Electric
Heating Forced Air
Cooling Central A/C
Flooring Carpet, Hardwood, Vinyl
Equipment Built-In Microwave, Dishwasher, Disposal, Dryer, Oven/Range - Electric, Refrigerator, Washer, Water Heater
Fireplace N
Appliance Built-In Microwave, Dishwasher, Disposal, Dryer, Oven/Range - Electric, Refrigerator, Washer, Water Heater
Heat Source Natural Gas
Laundry Upper Floor
Exterior
Exterior Feature Deck(s)
Garage Inside Access, Garage Door Opener
Garage Spaces 3.0
Waterfront N
Water Access N
Accessibility None
Porch Deck(s)
Attached Garage 1
Total Parking Spaces 3
Garage Y
Building
Story 2
Sewer Public Sewer
Water Public
Architectural Style Traditional
Level or Stories 2
Additional Building Above Grade, Below Grade
New Construction N
Schools
Elementary Schools Cold Spring
Middle Schools Holicong
High Schools Central Bucks High School East
School District Central Bucks
Others
HOA Fee Include Lawn Maintenance,Common Area Maintenance,Trash
Senior Community No
Tax ID 06-061-179
Ownership Fee Simple
SqFt Source Assessor
Acceptable Financing Cash, Conventional
Listing Terms Cash, Conventional
Financing Cash,Conventional
Special Listing Condition Standard
Read Less

Bought with Kathleen McDonald • RE/MAX Action Realty-Horsham
GET MORE INFORMATION




