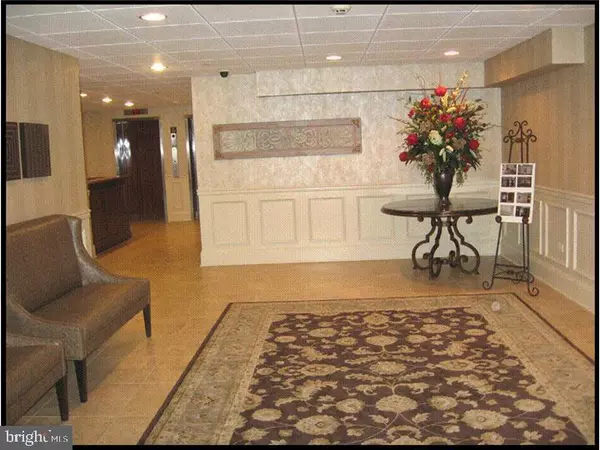For more information regarding the value of a property, please contact us for a free consultation.
1219 W WYNNEWOOD RD #205 Wynnewood, PA 19096
Want to know what your home might be worth? Contact us for a FREE valuation!

Our team is ready to help you sell your home for the highest possible price ASAP
Key Details
Sold Price $155,000
Property Type Single Family Home
Sub Type Unit/Flat/Apartment
Listing Status Sold
Purchase Type For Sale
Square Footage 751 sqft
Price per Sqft $206
Subdivision None Available
MLS Listing ID PAMC666474
Sold Date 12/10/20
Style Traditional,Unit/Flat
Bedrooms 1
Full Baths 1
HOA Fees $455/mo
HOA Y/N Y
Abv Grd Liv Area 751
Originating Board BRIGHT
Year Built 1976
Annual Tax Amount $3,124
Tax Year 2020
Lot Dimensions x 0.00
Property Description
RARE OPPORTUNITY AT 1219, the best location in Wynnewood. FRESHLY PAINTED 1 BR 1 Bath unit on secluded park-like grounds, yet walk to Whole Foods, Acme, Trader Joes, Farmers Market and R-5 train to Phila. Newly remodeled kitchen (2013) with wood flooring, separate laundry with stacked W/D new in 2013. Updated tub shower with 3 large closets, one walk-in. Foyer has large closet. Slider leads to large balcony (18x6), with owners HVAC closet for the unit and additional storage. Well maintained building with stunning lobby, library, large social room with kitchen, available for events, Mgt office (open weekdays), security personel and intercom for front door. Pool included in condo fee, plently of parking, wait list for garage, one cat allowed, storage locker off lobby. $30 Capital contribution fee, plus refundable $50 move in fee due at settlement. All of this and low condo fees and taxes!
Location
State PA
County Montgomery
Area Lower Merion Twp (10640)
Zoning R7
Direction North
Rooms
Main Level Bedrooms 1
Interior
Interior Features Carpet, Combination Dining/Living, Crown Moldings, Flat, Intercom, Kitchen - Galley, Primary Bath(s), Tub Shower, Upgraded Countertops, Walk-in Closet(s), Wood Floors
Hot Water Multi-tank, Natural Gas
Heating Forced Air, Programmable Thermostat
Cooling Central A/C
Flooring Carpet, Wood
Equipment Built-In Microwave, Dishwasher, Disposal, Dryer, Dryer - Electric, Energy Efficient Appliances, Intercom, Microwave, Oven - Self Cleaning, Oven/Range - Electric, Refrigerator, Washer, Washer/Dryer Stacked
Furnishings No
Window Features Double Hung,Screens,Sliding
Appliance Built-In Microwave, Dishwasher, Disposal, Dryer, Dryer - Electric, Energy Efficient Appliances, Intercom, Microwave, Oven - Self Cleaning, Oven/Range - Electric, Refrigerator, Washer, Washer/Dryer Stacked
Heat Source Natural Gas
Laundry Dryer In Unit, Washer In Unit
Exterior
Exterior Feature Balcony
Garage Inside Access
Garage Spaces 20.0
Utilities Available Cable TV, Cable TV Available, Electric Available, Multiple Phone Lines, Phone, Phone Connected, Sewer Available, Water Available
Amenities Available Library, Pool - Outdoor
Waterfront N
Water Access N
Roof Type Composite,Cool/White,Flat
Accessibility 48\"+ Halls, Grab Bars Mod, Kitchen Mod, Low Pile Carpeting, No Stairs
Porch Balcony
Parking Type Attached Garage
Attached Garage 20
Total Parking Spaces 20
Garage Y
Building
Story 6
Unit Features Mid-Rise 5 - 8 Floors
Foundation Block
Sewer Public Sewer
Water Public
Architectural Style Traditional, Unit/Flat
Level or Stories 6
Additional Building Above Grade, Below Grade
Structure Type Dry Wall,Plaster Walls
New Construction N
Schools
School District Lower Merion
Others
Pets Allowed Y
HOA Fee Include Alarm System,All Ground Fee,Common Area Maintenance,Ext Bldg Maint,Lawn Maintenance,Parking Fee,Sewer,Snow Removal,Trash,Water
Senior Community No
Tax ID 40-00-68276-003
Ownership Condominium
Security Features Desk in Lobby,Electric Alarm,Fire Detection System,Intercom,Main Entrance Lock,Resident Manager,Smoke Detector
Acceptable Financing Cash, Conventional
Horse Property N
Listing Terms Cash, Conventional
Financing Cash,Conventional
Special Listing Condition Standard
Pets Description Cats OK
Read Less

Bought with Geiger Smith • BHHS Fox & Roach-Haverford
GET MORE INFORMATION




