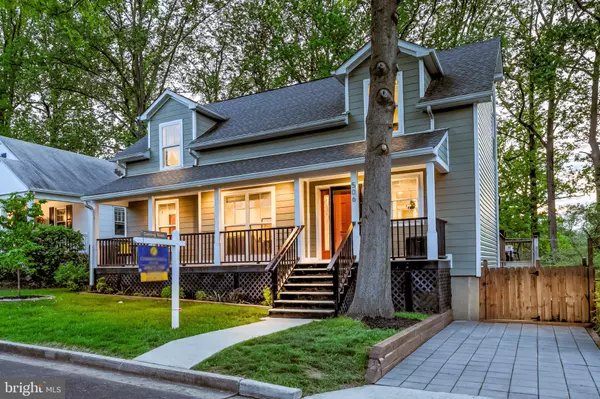For more information regarding the value of a property, please contact us for a free consultation.
506 LOCKSLEY RD Towson, MD 21204
Want to know what your home might be worth? Contact us for a FREE valuation!

Our team is ready to help you sell your home for the highest possible price ASAP
Key Details
Sold Price $587,500
Property Type Single Family Home
Sub Type Detached
Listing Status Sold
Purchase Type For Sale
Square Footage 2,655 sqft
Price per Sqft $221
Subdivision West Towson
MLS Listing ID MDBC493876
Sold Date 08/17/20
Style Cape Cod
Bedrooms 5
Full Baths 4
HOA Y/N N
Abv Grd Liv Area 1,975
Originating Board BRIGHT
Year Built 1943
Annual Tax Amount $5,681
Tax Year 2019
Lot Size 4,968 Sqft
Acres 0.11
Lot Dimensions 1.00 x
Property Description
Beautiful home completely remodeled in 2015 in a West Towson cul de sac. Whether you re relaxing on the cozy front porch or entertaining friends and family on the expansive deck and stamped concrete patio, there s plenty of space to enjoy the outdoors and beautiful sunsets. All systems, including, Dual- Zoned HVAC, Roof, Electric, Plumbing, Water Heater, & appliances all installed in 2015. Step inside and take in the soothing color scheme, pretty wood floors, and open floor plan. In addition to spacious rooms and an updated kitchen, the first floor offers a guestroom/office/playroom with an attached full bathroom. Upstairs enjoy a spa-like master bathroom with soaking tub, double sink vanity and glass enclosed stand up shower plus three bedrooms and a second full bathroom. The finished lower level is bright and beautiful with space for a family or rec room, additional bedroom with full bathroom, laundry, and a door to walkout to the fully fenced backyard with multiple storage areas. Walkable to Towson hotspots, and convenient to shopping, I-83 and I-695. Zoned for award winning schools--West Towson Elementary, Dumbarton Middle and Towson High.
Location
State MD
County Baltimore
Zoning RESIDENTIAL
Rooms
Other Rooms Living Room, Dining Room, Primary Bedroom, Bedroom 2, Bedroom 3, Bedroom 4, Bedroom 5, Kitchen, Foyer, Recreation Room, Bathroom 1, Primary Bathroom, Full Bath
Basement Full, Fully Finished, Improved, Interior Access, Outside Entrance
Main Level Bedrooms 1
Interior
Hot Water Natural Gas
Heating Central, Forced Air, Heat Pump(s)
Cooling Central A/C, Heat Pump(s)
Flooring Wood
Heat Source Natural Gas, Electric
Laundry Basement
Exterior
Exterior Feature Deck(s), Patio(s)
Waterfront N
Water Access N
View Trees/Woods
Accessibility Other
Porch Deck(s), Patio(s)
Parking Type Driveway, On Street
Garage N
Building
Story 3
Sewer Public Sewer
Water Public
Architectural Style Cape Cod
Level or Stories 3
Additional Building Above Grade, Below Grade
New Construction N
Schools
School District Baltimore County Public Schools
Others
Senior Community No
Tax ID 04090903370700
Ownership Fee Simple
SqFt Source Assessor
Acceptable Financing FHA, Cash, Conventional
Listing Terms FHA, Cash, Conventional
Financing FHA,Cash,Conventional
Special Listing Condition Standard
Read Less

Bought with Jeffrey L Phillips • Cummings & Co. Realtors
GET MORE INFORMATION




