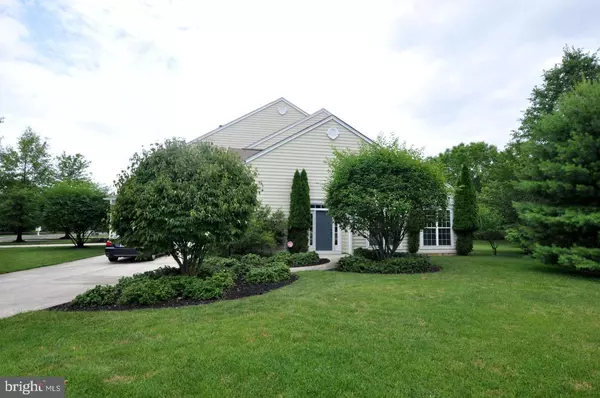For more information regarding the value of a property, please contact us for a free consultation.
55 WRENTHAM DR Medford, NJ 08055
Want to know what your home might be worth? Contact us for a FREE valuation!

Our team is ready to help you sell your home for the highest possible price ASAP
Key Details
Sold Price $334,000
Property Type Townhouse
Sub Type Interior Row/Townhouse
Listing Status Sold
Purchase Type For Sale
Square Footage 2,426 sqft
Price per Sqft $137
Subdivision Cranberry Lakes
MLS Listing ID NJBL361940
Sold Date 02/14/20
Style Traditional
Bedrooms 3
Full Baths 2
Half Baths 1
HOA Fees $340/mo
HOA Y/N Y
Abv Grd Liv Area 2,426
Originating Board BRIGHT
Year Built 2003
Annual Tax Amount $9,795
Tax Year 2019
Lot Dimensions 0.00 x 0.00
Property Description
Here's your first floor Master Bedroom. Located in Historic Medfords finest Townhome communities of "Cranberry Lakes". This luxurious Buckleigh end unit built by Pulte Homes is offering one of the larger models with a premium private lot. Surrounding lakes & recreational facilities make family living quiet pleasurable. Neutral decor & tastefully decorated. As you enter the front expanded entrance you will find many upgrades, upgraded kitchen cabinets, butlers pantry with wine refrigerator, GE profile appliances, H/W flooring, upgraded carpeting, Kitchen includes nook and Island. This home offers a first floor Master bedroom suite with a spectacular view and adjacent to the master bath with huge over sized soaking tub, dual sinks and enclosed shower. The second story includes a large area for an office or game room, two bedrooms, full over sized bath and a huge walk in storage area. Let's not over look the two car attached garage with plenty of built in storage. Great location with plenty of privacy. All this privacy includes easy access to Town Center, shopping and all major roads to Phila and the Shore.
Location
State NJ
County Burlington
Area Medford Twp (20320)
Zoning RES
Direction South
Rooms
Other Rooms Dining Room, Kitchen, Breakfast Room, Great Room, Loft, Bathroom 2, Bathroom 3, Attic, Primary Bathroom
Main Level Bedrooms 1
Interior
Interior Features Attic, Attic/House Fan, Breakfast Area, Butlers Pantry, Carpet, Ceiling Fan(s), Chair Railings, Dining Area, Entry Level Bedroom, Floor Plan - Traditional, Formal/Separate Dining Room, Kitchen - Eat-In, Kitchen - Island, Primary Bath(s), Recessed Lighting, Soaking Tub, Sprinkler System, Stall Shower, Upgraded Countertops, Walk-in Closet(s), Window Treatments, Wine Storage
Heating Forced Air
Cooling Central A/C
Fireplaces Number 1
Fireplaces Type Gas/Propane
Equipment Built-In Microwave, Dishwasher, Disposal, Exhaust Fan, Microwave, Oven/Range - Gas
Furnishings No
Fireplace Y
Window Features Bay/Bow,Double Hung
Appliance Built-In Microwave, Dishwasher, Disposal, Exhaust Fan, Microwave, Oven/Range - Gas
Heat Source Natural Gas
Laundry Main Floor
Exterior
Exterior Feature Patio(s)
Garage Garage Door Opener, Additional Storage Area, Built In, Oversized
Garage Spaces 2.0
Waterfront N
Water Access N
View Courtyard, Trees/Woods
Roof Type Fiberglass
Accessibility 36\"+ wide Halls
Porch Patio(s)
Parking Type Attached Garage
Attached Garage 2
Total Parking Spaces 2
Garage Y
Building
Story 2
Sewer Public Sewer
Water Public
Architectural Style Traditional
Level or Stories 2
Additional Building Above Grade, Below Grade
New Construction N
Schools
Elementary Schools Taunton Forge
Middle Schools Medford Township Memorial
High Schools Shawnee H.S.
School District Medford Township Public Schools
Others
Senior Community No
Tax ID 20-04804-00001 17-C0069
Ownership Fee Simple
SqFt Source Assessor
Security Features 24 hour security
Acceptable Financing Cash, Conventional, FHA, VA
Listing Terms Cash, Conventional, FHA, VA
Financing Cash,Conventional,FHA,VA
Special Listing Condition Standard
Read Less

Bought with Joanne Forish • Exit Realty Washington Township
GET MORE INFORMATION




