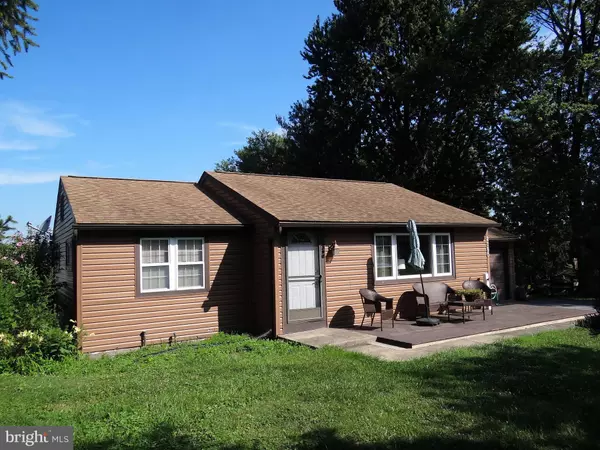For more information regarding the value of a property, please contact us for a free consultation.
2390 CONESTOGA AVE Honey Brook, PA 19344
Want to know what your home might be worth? Contact us for a FREE valuation!

Our team is ready to help you sell your home for the highest possible price ASAP
Key Details
Sold Price $187,000
Property Type Single Family Home
Sub Type Detached
Listing Status Sold
Purchase Type For Sale
Square Footage 862 sqft
Price per Sqft $216
Subdivision Honey Brook Boro
MLS Listing ID PACT512234
Sold Date 09/16/20
Style Ranch/Rambler
Bedrooms 2
Full Baths 1
HOA Y/N N
Abv Grd Liv Area 862
Originating Board BRIGHT
Year Built 1962
Tax Year 2020
Lot Size 0.522 Acres
Acres 0.52
Lot Dimensions 0.00 x 0.00
Property Description
Affordable Ranch home on .5+AC in Honey Brook Borough. Whether you are looking to downsize or are just starting out, this home is just for you. The lot features a level, open back yard w/ split-rail fencing, a Gazebo and a shed for extra storage. Inside you will find a home that has been tastefully updated over the years and well cared for by it's current owner. Some of the highlights include a well appointed eat-in kitchen, a spacious living room, central A/C and updated window. There is also an attached 1-car garage, a set of pull-down steps with attic storage and a full basement which the current owner has used for woodworking and storage. Whoever said "Great things come in small packages" had this home in mind.
Location
State PA
County Chester
Area Honeybrook Boro (10312)
Zoning NR
Direction East
Rooms
Other Rooms Living Room, Dining Room, Bedroom 2, Kitchen, Bedroom 1
Basement Full
Main Level Bedrooms 2
Interior
Interior Features Attic, Carpet, Combination Kitchen/Dining, Entry Level Bedroom, Floor Plan - Traditional, Tub Shower
Hot Water Electric
Heating Forced Air
Cooling Central A/C
Flooring Carpet, Vinyl
Equipment Dishwasher, Oven - Self Cleaning, Refrigerator
Fireplace N
Window Features Insulated,Replacement
Appliance Dishwasher, Oven - Self Cleaning, Refrigerator
Heat Source Oil
Laundry Main Floor
Exterior
Exterior Feature Porch(es)
Garage Garage Door Opener, Inside Access
Garage Spaces 5.0
Fence Split Rail
Waterfront N
Water Access N
Roof Type Architectural Shingle,Asphalt
Street Surface Black Top
Accessibility None
Porch Porch(es)
Road Frontage State
Parking Type Attached Garage, Driveway
Attached Garage 1
Total Parking Spaces 5
Garage Y
Building
Lot Description Front Yard, Level, Rear Yard
Story 1
Foundation Block
Sewer Public Sewer
Water Public
Architectural Style Ranch/Rambler
Level or Stories 1
Additional Building Above Grade, Below Grade
New Construction N
Schools
Elementary Schools Honey Brook
Middle Schools Twin Valley
High Schools Twin Valley
School District Twin Valley
Others
Senior Community No
Tax ID 12-02 -0008.020E
Ownership Fee Simple
SqFt Source Assessor
Acceptable Financing Cash, Conventional, FHA, USDA, VA
Listing Terms Cash, Conventional, FHA, USDA, VA
Financing Cash,Conventional,FHA,USDA,VA
Special Listing Condition Standard
Read Less

Bought with Maura White-Howard • RE/MAX Professional Realty
GET MORE INFORMATION




