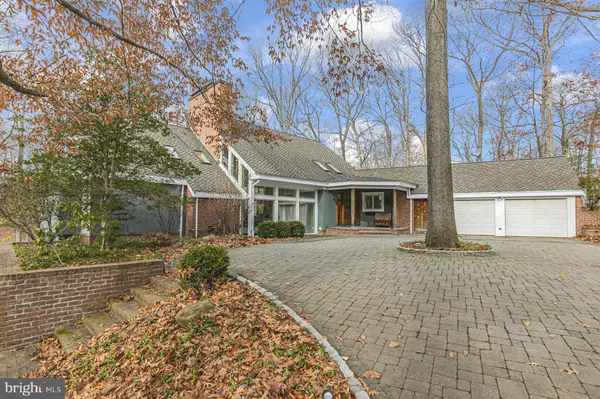For more information regarding the value of a property, please contact us for a free consultation.
188 ROLLING HILL RD Skillman, NJ 08558
Want to know what your home might be worth? Contact us for a FREE valuation!

Our team is ready to help you sell your home for the highest possible price ASAP
Key Details
Sold Price $975,000
Property Type Single Family Home
Sub Type Detached
Listing Status Sold
Purchase Type For Sale
Subdivision None Available
MLS Listing ID NJSO112578
Sold Date 03/16/20
Style Contemporary
Bedrooms 4
Full Baths 3
Half Baths 1
HOA Y/N N
Originating Board BRIGHT
Year Built 1976
Annual Tax Amount $24,366
Tax Year 2019
Lot Size 1.115 Acres
Acres 1.11
Lot Dimensions 0.00 x 0.00
Property Description
The immaculate interior of this impeccably presented home is only rivaled by its riveting outdoor setting edging Bedens Brook Golf Club with upper and lower terraces to take in the views of the 16th hole and lush, well-tended grounds. Crisp white walls, cool timber, and high angled ceilings set a fresh relaxed mood in the living and dining areas. The chef-inspired gourmet kitchen has a large granite work island with dual Subzero freezers tucked below to complement the large Subzero fridge, Wolf range and steamer, dual dishwashers, and Dacor microwave, oven, and warming drawer. A cozy family room adjoins and a huge, organized pantry is adjacent in a spacious mudroom. The luxurious master bedroom suite features an elegantly updated bathroom and a large built-in closet with shelving and drawers. Lower level rooms include three bedrooms - one with sliders to the outdoors and an en suite and the other two sharing an updated bath with radiant heated floors. A large, carefree entertaining space has been recently painted and includes a wet bar and built-ins. Two sets of sliders open to a bluestone patio, while upstairs, glass doors embrace a covered terrace. Outdoor lighting makes a dramatic spectacle by night in the summer, while three gas fireplaces warm up the winter. Don't miss this one!
Location
State NJ
County Somerset
Area Montgomery Twp (21813)
Zoning RESIDENTIAL
Rooms
Other Rooms Primary Bedroom, Kitchen, Family Room, Great Room, Laundry, Mud Room, Recreation Room, Additional Bedroom
Basement Daylight, Full, Full, Fully Finished
Main Level Bedrooms 1
Interior
Interior Features Built-Ins, Combination Dining/Living, Entry Level Bedroom, Exposed Beams, Family Room Off Kitchen, Floor Plan - Open, Kitchen - Island, Primary Bath(s), Pantry, Recessed Lighting, Upgraded Countertops, Walk-in Closet(s), Wet/Dry Bar, Wood Floors
Hot Water Natural Gas
Heating Forced Air
Cooling Central A/C
Flooring Hardwood, Tile/Brick
Fireplaces Number 3
Fireplaces Type Gas/Propane
Equipment Cooktop, Dishwasher, Dryer, Exhaust Fan, Microwave, Oven - Wall, Refrigerator, Washer, Water Heater
Fireplace Y
Appliance Cooktop, Dishwasher, Dryer, Exhaust Fan, Microwave, Oven - Wall, Refrigerator, Washer, Water Heater
Heat Source Natural Gas
Exterior
Garage Garage - Side Entry
Garage Spaces 2.0
Utilities Available Cable TV, Phone, Under Ground
Waterfront N
Water Access N
View Golf Course
Roof Type Architectural Shingle
Accessibility None
Parking Type Attached Garage, Driveway
Attached Garage 2
Total Parking Spaces 2
Garage Y
Building
Story 2
Sewer Public Sewer
Water Public
Architectural Style Contemporary
Level or Stories 2
Additional Building Above Grade, Below Grade
New Construction N
Schools
School District Montgomery Township Public Schools
Others
Senior Community No
Tax ID 13-31004-00005
Ownership Fee Simple
SqFt Source Assessor
Special Listing Condition Standard
Read Less

Bought with Yael L Zakut • BHHS Fox & Roach - Princeton
GET MORE INFORMATION




