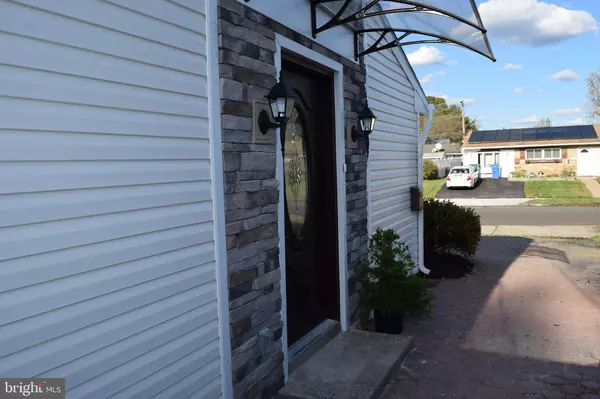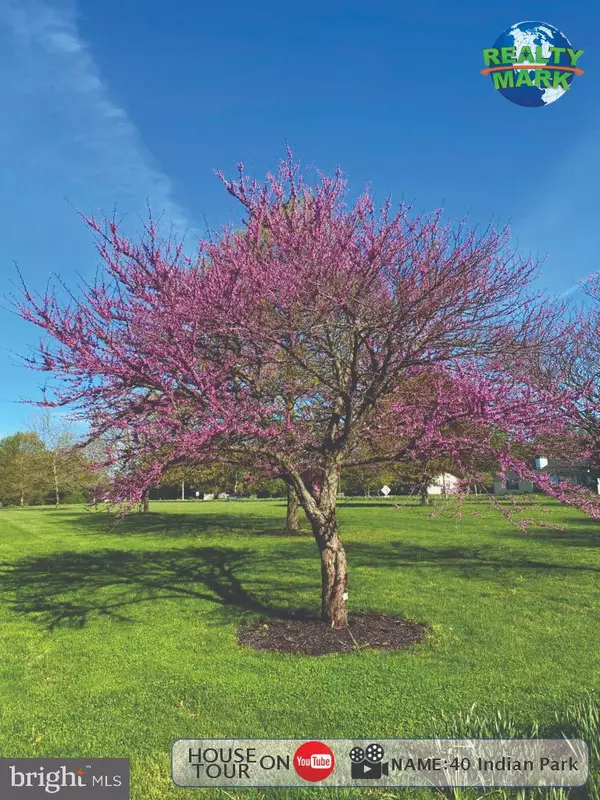For more information regarding the value of a property, please contact us for a free consultation.
40 INDIAN PARK RD RD Levittown, PA 19057
Want to know what your home might be worth? Contact us for a FREE valuation!

Our team is ready to help you sell your home for the highest possible price ASAP
Key Details
Sold Price $309,000
Property Type Single Family Home
Sub Type Detached
Listing Status Sold
Purchase Type For Sale
Square Footage 2,030 sqft
Price per Sqft $152
Subdivision Indian Creek
MLS Listing ID PABU485064
Sold Date 08/03/20
Style Ranch/Rambler
Bedrooms 3
Full Baths 2
HOA Y/N N
Abv Grd Liv Area 2,030
Originating Board BRIGHT
Year Built 1957
Annual Tax Amount $5,680
Tax Year 2020
Lot Size 7,500 Sqft
Acres 0.17
Lot Dimensions 75.00 x 100.00
Property Description
Completely renovated by detail oriented contractor with high end finishes rancher located in Indian Creek section of Levittown in beautiful Bucks County- MUST SEE This newly remodeled 3 BR, plus bonus room 2 bath house has a eat-in kitchen w/ new cabinets and granite counter tops, The bonus room has 2 new skylights, for plenty of natural light. Brand new Energy efficient stainless steel appliances; dishwasher, stove, & refrigerator: New laminated and solid wood floors, trim & doors in the entire house. Remodeled bathrooms w/ marble tile flooring and ceramic tile walls. Upgrades: new heating system "York heat pump", double hung windows, new vinyl siding, new roof and large covered Patio. Features spacious laundry room. Recessed lights with dimmer switch true out the hole house. Further more has cathedral ceilings and lots of open space. Wet bar perfect for entertainment and football games, family catering. Also features a nice-sized backyard with fish pound and a solid built workshop (can be converted to an in law suite)! Lastly, this prestigious property has easy access to major high ways with an effortless commute to New York. A super value! Make this move-in condition home YOURS & call for a showing today !!!!
Location
State PA
County Bucks
Area Bristol Twp (10105)
Zoning R3
Rooms
Other Rooms Kitchen, Bathroom 2
Main Level Bedrooms 3
Interior
Interior Features Attic, Bar, Built-Ins, Floor Plan - Open, Pantry, Breakfast Area, Ceiling Fan(s), Butlers Pantry, Cedar Closet(s), Dining Area, Primary Bath(s), Recessed Lighting, Skylight(s), Wet/Dry Bar, Wood Floors, Stall Shower, Walk-in Closet(s)
Hot Water Electric
Heating Heat Pump - Electric BackUp, Forced Air
Cooling Heat Pump(s), Ceiling Fan(s), Central A/C
Flooring Hardwood, Laminated
Equipment Cooktop, Oven/Range - Electric
Furnishings No
Fireplace N
Window Features Energy Efficient,Skylights
Appliance Cooktop, Oven/Range - Electric
Heat Source Electric
Laundry Main Floor
Exterior
Exterior Feature Porch(es)
Fence Fully
Utilities Available Phone, Cable TV
Waterfront N
Water Access N
Roof Type Architectural Shingle
Street Surface Paved
Accessibility 2+ Access Exits, No Stairs
Porch Porch(es)
Road Frontage Boro/Township
Parking Type Driveway
Garage N
Building
Lot Description Front Yard, Pond, Private, Rear Yard, Secluded
Story 1
Foundation Slab
Sewer Public Sewer
Water Public
Architectural Style Ranch/Rambler
Level or Stories 1
Additional Building Above Grade, Below Grade
Structure Type Vaulted Ceilings
New Construction N
Schools
Middle Schools Armstrong
High Schools Harry Truman
School District Bristol Township
Others
Pets Allowed Y
Senior Community No
Tax ID 05-032-228
Ownership Fee Simple
SqFt Source Estimated
Acceptable Financing Cash, Conventional, VA, FHA
Listing Terms Cash, Conventional, VA, FHA
Financing Cash,Conventional,VA,FHA
Special Listing Condition Standard
Pets Description No Pet Restrictions
Read Less

Bought with Ann Nanni • Coldwell Banker Hearthside
GET MORE INFORMATION




