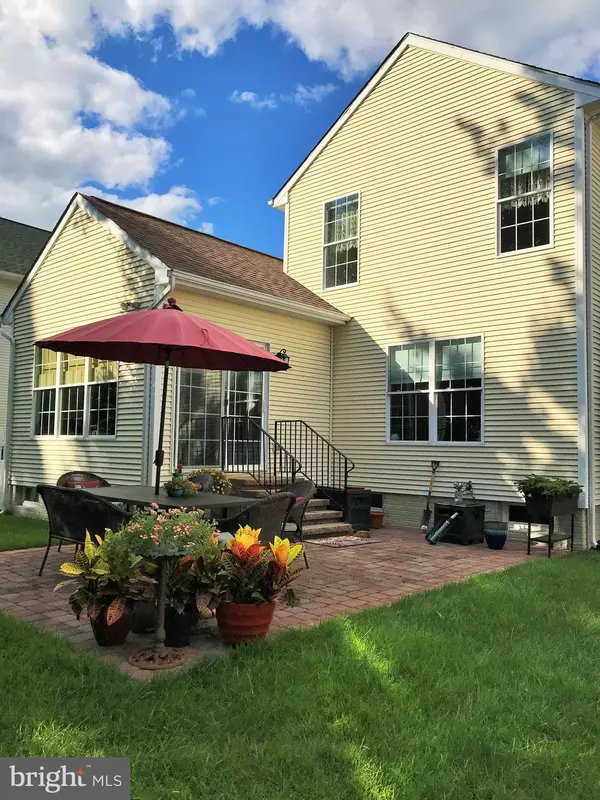For more information regarding the value of a property, please contact us for a free consultation.
1104 E VIKING CT Abingdon, MD 21009
Want to know what your home might be worth? Contact us for a FREE valuation!

Our team is ready to help you sell your home for the highest possible price ASAP
Key Details
Sold Price $330,000
Property Type Single Family Home
Sub Type Detached
Listing Status Sold
Purchase Type For Sale
Square Footage 2,382 sqft
Price per Sqft $138
Subdivision Long Bar Harbor
MLS Listing ID MDHR251194
Sold Date 10/15/20
Style Colonial
Bedrooms 4
Full Baths 3
Half Baths 1
HOA Fees $10/ann
HOA Y/N Y
Abv Grd Liv Area 1,782
Originating Board BRIGHT
Year Built 2001
Annual Tax Amount $2,783
Tax Year 2019
Lot Size 7,492 Sqft
Acres 0.17
Property Description
Immaculate 4 bedroom, 3 and 1/2 Bath Barry Andrews Home with upgrades throughout. Huge open concept kitchen that opens up to a large Dining Room, Year round Sunroom backed up to beautiful trees and professionally maintained landscaping, Large beautiful Living room, Spacious Brick Patio for entertaining, One car garage freshly painted including concrete floor. Finished lower level with possible 4th bedroom and full bath, Large living area that can be used as a Children's area/School or use as you like! There is an outside entrance with plenty of natural light. And to top it off, there is a large bonus storage area! The upper level Bedroom Suite has a full bath, Two large closets and large windows that overlook the serene landscaping. Two additional bedrooms and another full bath are also located on the upper level. New flooring installed this week and will be ready to show Friday A.M. You won't want to miss this one! It's absolutely beautiful! Photos will be uploaded Thursday evening.
Location
State MD
County Harford
Zoning R3
Rooms
Other Rooms Living Room, Primary Bedroom, Bedroom 2, Kitchen, Game Room, Bedroom 1, Sun/Florida Room, Bathroom 3, Bonus Room
Basement Daylight, Partial, Fully Finished, Rear Entrance, Walkout Stairs
Interior
Interior Features Ceiling Fan(s), Combination Kitchen/Dining, Dining Area, Family Room Off Kitchen, Floor Plan - Traditional, Kitchen - Country, Window Treatments, Wood Floors
Hot Water Natural Gas
Heating Forced Air
Cooling Central A/C
Flooring Carpet, Hardwood
Equipment Dishwasher, Disposal, Dryer, Exhaust Fan, Icemaker, Microwave, Oven - Self Cleaning, Oven/Range - Electric, Refrigerator, Stainless Steel Appliances, Washer, Water Heater
Fireplace N
Window Features Screens
Appliance Dishwasher, Disposal, Dryer, Exhaust Fan, Icemaker, Microwave, Oven - Self Cleaning, Oven/Range - Electric, Refrigerator, Stainless Steel Appliances, Washer, Water Heater
Heat Source Natural Gas
Laundry Basement
Exterior
Exterior Feature Patio(s)
Garage Covered Parking, Garage - Front Entry, Garage Door Opener, Inside Access
Garage Spaces 1.0
Utilities Available Cable TV Available, Natural Gas Available
Waterfront N
Water Access N
Roof Type Asphalt
Accessibility None
Porch Patio(s)
Attached Garage 1
Total Parking Spaces 1
Garage Y
Building
Story 3
Sewer Public Sewer
Water Public
Architectural Style Colonial
Level or Stories 3
Additional Building Above Grade, Below Grade
New Construction N
Schools
School District Harford County Public Schools
Others
Pets Allowed Y
Senior Community No
Tax ID 1301322249
Ownership Fee Simple
SqFt Source Assessor
Acceptable Financing Cash, Conventional, FHA
Horse Property N
Listing Terms Cash, Conventional, FHA
Financing Cash,Conventional,FHA
Special Listing Condition Standard
Pets Description Cats OK, Dogs OK
Read Less

Bought with Samantha Bongiorno • RE/MAX First Choice
GET MORE INFORMATION




