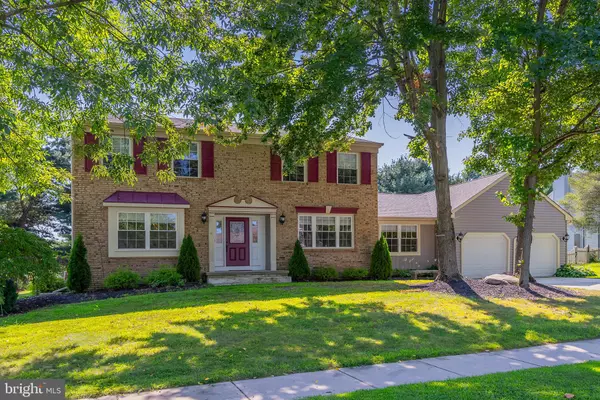For more information regarding the value of a property, please contact us for a free consultation.
44 CRIMSON CT W Sewell, NJ 08080
Want to know what your home might be worth? Contact us for a FREE valuation!

Our team is ready to help you sell your home for the highest possible price ASAP
Key Details
Sold Price $392,000
Property Type Single Family Home
Sub Type Detached
Listing Status Sold
Purchase Type For Sale
Square Footage 2,887 sqft
Price per Sqft $135
Subdivision Rosewood
MLS Listing ID NJGL264148
Sold Date 10/15/20
Style Colonial
Bedrooms 4
Full Baths 2
Half Baths 1
HOA Y/N N
Abv Grd Liv Area 2,887
Originating Board BRIGHT
Year Built 1990
Annual Tax Amount $11,462
Tax Year 2019
Lot Size 0.350 Acres
Acres 0.35
Lot Dimensions 0.00 x 0.00
Property Description
You must see this lovely home located in the beautiful Rosewood development. This charming 4 bedroom, 2.5 bath Colonial has warm and rich Brazilian hardwood floors throughout the home. As you enter is the center hallway and staircase. To the left is the elegant formal living room, to the right is the large formal dining room to host all of those holiday dinners. The dining room is connected to the custom kitchen. The open modern kitchen offers high end soft close wood cabinets, quartz countertops, and a backsplash. The stunning center island has an apron/farm sink and bar stool seating. The kitchen also has a breakfast nook area with a wet/dry bar. The adjacent family room has a brick wood burning fireplace to keep you warm on those chilly nights. Off of the family room is a huge screened in porch to enjoy your morning coffee and dinners on those warm days and nights. Connected to the porch is the deck for the Summertime BBQ's. Down the hall from the kitchen is the spacious butler pantry, a large office/library with built-in shelving, and half a bath. At the end of the hall is the laundry/mud room with a sink, wall to wall cabinets with quartz countertops, tile flooring, and room for a second refrigerator. From the laundry/mud room is access to the oversized 2 car garage and large backyard. On the second floor there is an awe-inspiring full bath with a stone top vanity and modern tile. Down the hall are 3 generous sized bedrooms with ceiling fans. The primary bedroom suite has 2 walk-in closets and a ceiling fan. To add to this wonderful home is the "smart lights/thermostat" and energy saving appliances. Make your appointment today!
Location
State NJ
County Gloucester
Area Mantua Twp (20810)
Zoning RES
Rooms
Other Rooms Living Room, Dining Room, Primary Bedroom, Bedroom 2, Bedroom 3, Bedroom 4, Kitchen, Family Room, Laundry, Bonus Room
Basement Partial, Unfinished
Interior
Interior Features Built-Ins, Butlers Pantry, Ceiling Fan(s), Crown Moldings, Dining Area, Kitchen - Eat-In, Kitchen - Island, Primary Bath(s), Recessed Lighting, Stall Shower, Upgraded Countertops, Wainscotting, Walk-in Closet(s), Wet/Dry Bar, Wood Floors
Hot Water Natural Gas
Heating Forced Air
Cooling Central A/C
Flooring Ceramic Tile, Hardwood
Fireplaces Number 1
Fireplaces Type Brick, Wood
Equipment Built-In Microwave, Dishwasher, Disposal, Dryer - Electric, ENERGY STAR Clothes Washer, ENERGY STAR Dishwasher, Oven - Self Cleaning, Oven/Range - Gas, Washer, Water Heater
Furnishings No
Fireplace Y
Window Features Energy Efficient
Appliance Built-In Microwave, Dishwasher, Disposal, Dryer - Electric, ENERGY STAR Clothes Washer, ENERGY STAR Dishwasher, Oven - Self Cleaning, Oven/Range - Gas, Washer, Water Heater
Heat Source Natural Gas
Laundry Main Floor
Exterior
Garage Garage - Front Entry, Garage Door Opener
Garage Spaces 2.0
Utilities Available Cable TV
Waterfront N
Water Access N
View Garden/Lawn
Roof Type Pitched,Shingle
Street Surface Black Top
Accessibility None
Road Frontage Boro/Township
Parking Type Attached Garage, Driveway
Attached Garage 2
Total Parking Spaces 2
Garage Y
Building
Lot Description Front Yard, Level, Rear Yard
Story 2
Sewer Public Sewer
Water Public
Architectural Style Colonial
Level or Stories 2
Additional Building Above Grade, Below Grade
Structure Type 9'+ Ceilings,Cathedral Ceilings,Dry Wall
New Construction N
Schools
Elementary Schools Mantua Twp
Middle Schools Clearview Regional M.S.
High Schools Clearview Regional H.S.
School District Clearview Regional Schools
Others
Senior Community No
Tax ID 10-00251 12-00025
Ownership Fee Simple
SqFt Source Assessor
Security Features Smoke Detector
Acceptable Financing Cash, Conventional, FHA, VA
Listing Terms Cash, Conventional, FHA, VA
Financing Cash,Conventional,FHA,VA
Special Listing Condition Standard
Read Less

Bought with Ronald A Bruce Jr. • BHHS Fox & Roach-Mullica Hill South
GET MORE INFORMATION




