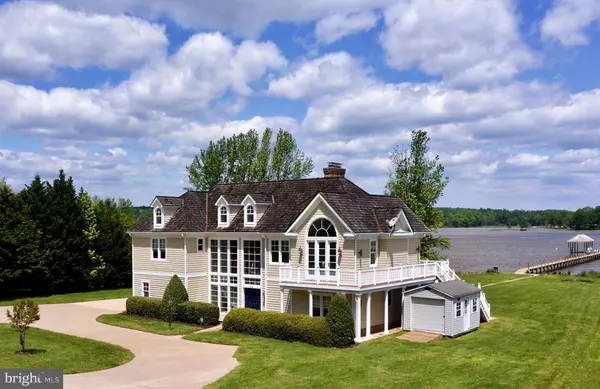For more information regarding the value of a property, please contact us for a free consultation.
2635 LYNN ALLEN RD King George, VA 22485
Want to know what your home might be worth? Contact us for a FREE valuation!

Our team is ready to help you sell your home for the highest possible price ASAP
Key Details
Sold Price $950,000
Property Type Single Family Home
Sub Type Detached
Listing Status Sold
Purchase Type For Sale
Square Footage 4,018 sqft
Price per Sqft $236
Subdivision Mccallister Subdivision
MLS Listing ID VAKG119474
Sold Date 10/15/20
Style Contemporary,Colonial
Bedrooms 4
Full Baths 3
Half Baths 1
HOA Y/N N
Abv Grd Liv Area 4,018
Originating Board BRIGHT
Year Built 1994
Annual Tax Amount $5,012
Tax Year 2019
Lot Size 2.200 Acres
Acres 2.2
Property Description
Tremendous Value! Stunning Waterfront Home with private pier, covered boat slip, and lifts! This amazing 4,000 sqft home is situated perfectly on over 2 acres and offers 200 feet of water frontage with breathtaking views of the Potomac. Enjoy the two-story open floor plan and expansive windows throughout, allowing for exceptional light and magnificent views of the water. Additional features include gleaming hardwood floors, ceramic tile, stainless steel appliances, a lower level second kitchen, outside shower, and more. Entertain or simply appreciate the peacefulness, while sitting on the extensive maintenance-free deck, stretching along the entire length of the home. Call today to schedule a private showing of this impressive waterfront home!
Location
State VA
County King George
Zoning A-2
Rooms
Main Level Bedrooms 2
Interior
Interior Features Bar, Breakfast Area, Built-Ins, Carpet, Ceiling Fan(s), Combination Kitchen/Dining, Crown Moldings, Dining Area, Entry Level Bedroom, Family Room Off Kitchen, Formal/Separate Dining Room, Kitchen - Gourmet, Kitchen - Island, Primary Bath(s), Recessed Lighting, Stall Shower, Walk-in Closet(s), Wet/Dry Bar, Wood Floors, 2nd Kitchen, Floor Plan - Open
Hot Water Electric
Heating Heat Pump(s)
Cooling Ceiling Fan(s), Central A/C, Programmable Thermostat
Flooring Carpet, Ceramic Tile, Concrete, Hardwood
Fireplaces Number 3
Fireplaces Type Brick, Mantel(s), Wood
Equipment Built-In Range, Cooktop - Down Draft, Dishwasher, Disposal, Dryer - Front Loading, Exhaust Fan, Extra Refrigerator/Freezer, Icemaker, Microwave, Oven - Single, Oven - Wall, Oven/Range - Electric, Refrigerator, Stainless Steel Appliances, Washer - Front Loading, Water Conditioner - Owned, Water Heater
Fireplace Y
Window Features Atrium,Bay/Bow,Casement,Energy Efficient,Low-E
Appliance Built-In Range, Cooktop - Down Draft, Dishwasher, Disposal, Dryer - Front Loading, Exhaust Fan, Extra Refrigerator/Freezer, Icemaker, Microwave, Oven - Single, Oven - Wall, Oven/Range - Electric, Refrigerator, Stainless Steel Appliances, Washer - Front Loading, Water Conditioner - Owned, Water Heater
Heat Source Electric
Exterior
Exterior Feature Balconies- Multiple, Balcony, Deck(s), Porch(es), Screened
Garage Garage - Side Entry, Garage Door Opener, Inside Access, Additional Storage Area
Garage Spaces 8.0
Waterfront Y
Waterfront Description Private Dock Site,Rip-Rap
Water Access Y
Water Access Desc Boat - Powered,Canoe/Kayak,Fishing Allowed,Private Access,Personal Watercraft (PWC),Waterski/Wakeboard
View Water, River, Scenic Vista
Roof Type Architectural Shingle,Shake
Accessibility Level Entry - Main
Porch Balconies- Multiple, Balcony, Deck(s), Porch(es), Screened
Road Frontage Road Maintenance Agreement
Parking Type Attached Garage, Driveway
Attached Garage 2
Total Parking Spaces 8
Garage Y
Building
Lot Description Landscaping, Rear Yard, Stream/Creek
Story 2
Foundation Slab
Sewer Community Septic Tank, Private Septic Tank
Water Well
Architectural Style Contemporary, Colonial
Level or Stories 2
Additional Building Above Grade, Below Grade
Structure Type 2 Story Ceilings,9'+ Ceilings,Dry Wall,High,Vaulted Ceilings
New Construction N
Schools
School District King George County Schools
Others
Senior Community No
Tax ID 3-11D
Ownership Fee Simple
SqFt Source Assessor
Security Features Carbon Monoxide Detector(s),Exterior Cameras,Security System,Smoke Detector
Special Listing Condition Standard
Read Less

Bought with Michael R Foster • RE/MAX 100
GET MORE INFORMATION




