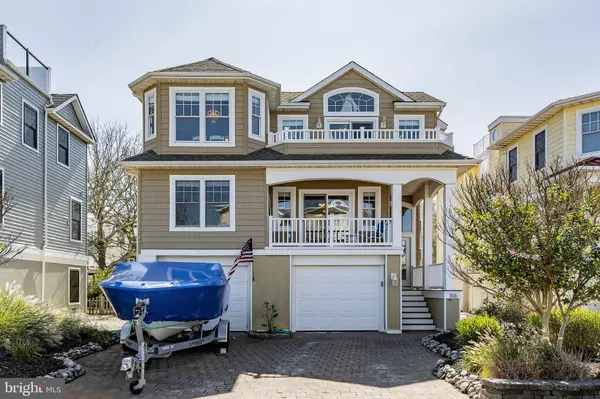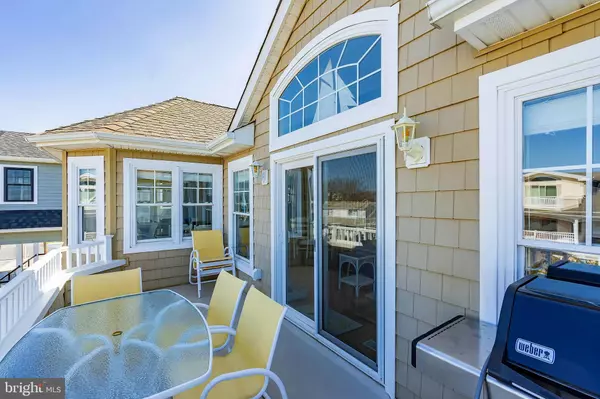For more information regarding the value of a property, please contact us for a free consultation.
106 W 17TH Long Beach Township, NJ 08008
Want to know what your home might be worth? Contact us for a FREE valuation!

Our team is ready to help you sell your home for the highest possible price ASAP
Key Details
Sold Price $1,337,500
Property Type Single Family Home
Sub Type Detached
Listing Status Sold
Purchase Type For Sale
Square Footage 2,698 sqft
Price per Sqft $495
Subdivision North Beach Haven
MLS Listing ID NJOC403014
Sold Date 11/20/20
Style Coastal
Bedrooms 4
Full Baths 3
Half Baths 1
HOA Y/N N
Abv Grd Liv Area 2,698
Originating Board BRIGHT
Year Built 2009
Annual Tax Amount $8,960
Tax Year 2020
Lot Size 5,000 Sqft
Acres 0.11
Lot Dimensions 50.00 x 100.00
Property Description
Beautiful reversed living home with bay views located in North Beach Haven! Featuring open concept living, vaulted ceilings, multiple decks including roof deck and covered porch, junior and master suites, family room, kitchen with stainless appliances, granite counter tops and center island, oak h/w floors throughout, gas fireplace, a 3 stop elevator and 2 car garage. A great home to enjoy with family and entertain guests! Multiple decks provide sun or shade, outdoor dining space and a place to relax and enjoy the views and island breeze. The roof deck offers panoramic bay views and front row seats to watch the 4Th July fireworks. Maintenance free Azek Trim, trex decking and vinyl cedar impressions. Ideally situated just a short walk and easy bike ride to Beach Haven as well as popular restaurants, marinas, Spray Beach Yacht club, ice cream, arcade, amusements and nightlife. Quiet bayside neighborhood, with "little beach" at street end, perfect place to launch kayaks, SUPs and sunfishes, moor your jet ski for the day, feed the ducks or take in the beautiful sunsets. Head to the beach and find the lifeguards routinely stationed between 16th and 17th Street.
Location
State NJ
County Ocean
Area Long Beach Twp (21518)
Zoning R-50
Rooms
Main Level Bedrooms 3
Interior
Interior Features Carpet, Crown Moldings, Elevator, Floor Plan - Open, Kitchen - Island, Recessed Lighting, Tub Shower, Stall Shower, Wainscotting, Walk-in Closet(s), Window Treatments, Wood Floors
Hot Water Natural Gas
Heating Forced Air
Cooling Central A/C
Fireplaces Type Gas/Propane
Equipment Built-In Microwave, Dishwasher, Dryer - Gas, Oven - Self Cleaning, Refrigerator, Stainless Steel Appliances, Washer
Furnishings Yes
Fireplace Y
Appliance Built-In Microwave, Dishwasher, Dryer - Gas, Oven - Self Cleaning, Refrigerator, Stainless Steel Appliances, Washer
Heat Source Natural Gas
Exterior
Exterior Feature Porch(es), Roof, Deck(s)
Fence Vinyl
Waterfront N
Water Access Y
View Bay
Accessibility Elevator
Porch Porch(es), Roof, Deck(s)
Parking Type Driveway
Garage N
Building
Lot Description Landscaping, Rear Yard
Story 2
Sewer Public Sewer
Water Public
Architectural Style Coastal
Level or Stories 2
Additional Building Above Grade, Below Grade
New Construction N
Others
Senior Community No
Tax ID 18-00004 22-00013 01
Ownership Fee Simple
SqFt Source Assessor
Special Listing Condition Standard
Read Less

Bought with Laura Dunlap • Diane Turton REALTORS - BH
GET MORE INFORMATION




