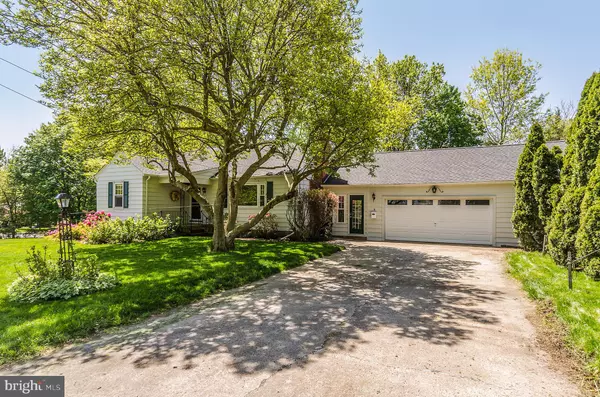For more information regarding the value of a property, please contact us for a free consultation.
9 GEDNEY RD Lawrenceville, NJ 08648
Want to know what your home might be worth? Contact us for a FREE valuation!

Our team is ready to help you sell your home for the highest possible price ASAP
Key Details
Sold Price $280,000
Property Type Single Family Home
Sub Type Detached
Listing Status Sold
Purchase Type For Sale
Subdivision Not On List
MLS Listing ID NJME295550
Sold Date 07/10/20
Style Cape Cod
Bedrooms 3
Full Baths 1
HOA Y/N N
Originating Board BRIGHT
Year Built 1954
Annual Tax Amount $6,274
Tax Year 2019
Lot Size 8,600 Sqft
Acres 0.2
Lot Dimensions 43.00 x 200.00
Property Description
Sidewalks from the middle and high schools, minutes from the Hamilton station, and a few blocks from major corridors to NYC and Philly, commuting is an absolute cinch from this sweet Lawrenceville 3 bedroom. You ll also adore tucking away at home, thanks to an oversized corner lot dotted brightly with flowering perennials, and beautiful updates that include a new roof, rebuilt chimney, and refinished 1st floor hardwoods. Natural light streams through a picture window into a large living room, where a wood-burning fireplace is a warm spot to gather. One archway leads to the adjoining dining room, and another to a pair of sunny bedrooms and a full bath outfitted with cheerful vintage tile and a deep linen closet. The kitchen s white cabinets complement new counters, sink, gas range, and hood. There s so much flexibility in an enclosed breezeway and an oversized 2-car garage that both open to a shaded patio, a huge upstairs bedroom that is slated to be carpeted, and a bright, semi-finished basement - newly painted and ready for play or exercise.
Location
State NJ
County Mercer
Area Lawrence Twp (21107)
Zoning R-4
Rooms
Other Rooms Living Room, Dining Room, Bedroom 2, Bedroom 3, Kitchen, Bedroom 1, Laundry, Other, Recreation Room, Utility Room, Bathroom 1
Basement Windows, Sump Pump, Space For Rooms, Partially Finished, Interior Access, Full
Main Level Bedrooms 2
Interior
Interior Features Carpet, Cedar Closet(s), Entry Level Bedroom, Floor Plan - Traditional, Formal/Separate Dining Room, Tub Shower, Wood Floors
Heating Radiator
Cooling Window Unit(s)
Flooring Hardwood
Fireplaces Number 1
Fireplaces Type Wood
Equipment Dryer, Oven/Range - Gas, Range Hood, Stove, Washer
Fireplace Y
Appliance Dryer, Oven/Range - Gas, Range Hood, Stove, Washer
Heat Source Natural Gas
Laundry Basement
Exterior
Garage Additional Storage Area, Built In, Garage - Front Entry, Garage Door Opener, Inside Access, Oversized
Garage Spaces 6.0
Waterfront N
Water Access N
Roof Type Asphalt
Accessibility 2+ Access Exits
Parking Type Attached Garage, Driveway, Off Street
Attached Garage 2
Total Parking Spaces 6
Garage Y
Building
Lot Description Corner, Front Yard, Level, Open, SideYard(s)
Story 1.5
Sewer Public Sewer
Water Community
Architectural Style Cape Cod
Level or Stories 1.5
Additional Building Above Grade, Below Grade
New Construction N
Schools
Elementary Schools Benjamin Franklin E.S.
Middle Schools Lawrence M.S.
High Schools Lawrence
School District Lawrence Township Public Schools
Others
Senior Community No
Tax ID 07-01904-00016
Ownership Fee Simple
SqFt Source Assessor
Special Listing Condition Standard
Read Less

Bought with Yael L Zakut • BHHS Fox & Roach - Princeton
GET MORE INFORMATION




