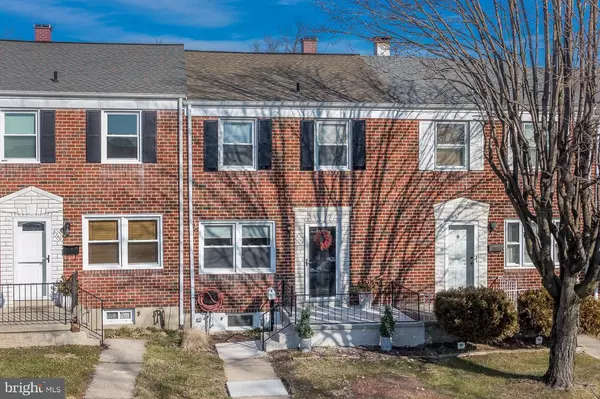For more information regarding the value of a property, please contact us for a free consultation.
8748 CIMARRON CIR Baltimore, MD 21234
Want to know what your home might be worth? Contact us for a FREE valuation!

Our team is ready to help you sell your home for the highest possible price ASAP
Key Details
Sold Price $211,000
Property Type Townhouse
Sub Type Interior Row/Townhouse
Listing Status Sold
Purchase Type For Sale
Square Footage 1,584 sqft
Price per Sqft $133
Subdivision None Available
MLS Listing ID MDBC517124
Sold Date 03/30/21
Style Colonial
Bedrooms 3
Full Baths 1
Half Baths 1
HOA Y/N N
Abv Grd Liv Area 1,152
Originating Board BRIGHT
Year Built 1964
Annual Tax Amount $2,850
Tax Year 2021
Lot Size 2,070 Sqft
Acres 0.05
Property Description
Zillow having issues with uploading pictures. Pictures are not correct. For questions call Betty Shock 410-336-1537 This beautifully renovated brick townhome has a fenced back yard, concrete patio, private parking with alley access and no houses behind you for privacy. The new concrete front porch leads you into the home with beautiful vinyl floors and neutral colors. You'll find recessed lighting throughout, natural light-filled living room and dining room that opens to the renovated kitchen with back splash and stainless-steel appliances. There is a sliding glass door off the dining room for a fresh breeze and waiting for you to add your touch with an exterior deck. Upstairs, you'll find three spacious bedrooms, ceiling fans, and an updated full bath along with an attic - easily accessible with pull-down stairs. The lower level is also fully finished with a family room, recessed lighting, laundry room, bathroom and plenty of storage. This home won't last. It's move-in ready and shows great! A stones throw away from Putty Hill Park, convenient to 695 beltway, interstate 95, downtown and Towson.
Location
State MD
County Baltimore
Zoning R
Rooms
Other Rooms Dining Room, Bedroom 2, Bedroom 3, Kitchen, Family Room, Bedroom 1, Laundry
Basement Fully Finished
Interior
Interior Features Ceiling Fan(s), Combination Dining/Living, Combination Kitchen/Dining, Floor Plan - Open, Recessed Lighting, Window Treatments
Hot Water Natural Gas
Heating Forced Air
Cooling Central A/C, Ceiling Fan(s)
Flooring Vinyl
Equipment Built-In Microwave, Disposal, Dryer, Oven/Range - Gas, Refrigerator, Stainless Steel Appliances, Washer
Window Features Double Hung,Screens
Appliance Built-In Microwave, Disposal, Dryer, Oven/Range - Gas, Refrigerator, Stainless Steel Appliances, Washer
Heat Source Natural Gas
Laundry Basement
Exterior
Exterior Feature Brick, Porch(es), Patio(s)
Garage Spaces 1.0
Fence Rear
Waterfront N
Water Access N
Accessibility 2+ Access Exits
Porch Brick, Porch(es), Patio(s)
Total Parking Spaces 1
Garage N
Building
Lot Description Front Yard, Rear Yard
Story 3
Sewer Public Sewer
Water Public
Architectural Style Colonial
Level or Stories 3
Additional Building Above Grade, Below Grade
New Construction N
Schools
School District Baltimore County Public Schools
Others
Senior Community No
Tax ID 04090914101680
Ownership Ground Rent
SqFt Source Assessor
Acceptable Financing Cash, Conventional, VA
Listing Terms Cash, Conventional, VA
Financing Cash,Conventional,VA
Special Listing Condition Standard
Read Less

Bought with Nicholas I Bremer • Keller Williams Legacy West
GET MORE INFORMATION




