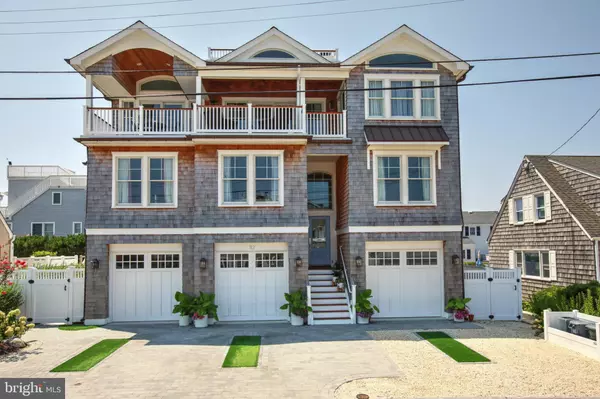For more information regarding the value of a property, please contact us for a free consultation.
112 E WYOMING AVE. Long Beach Township, NJ 08008
Want to know what your home might be worth? Contact us for a FREE valuation!

Our team is ready to help you sell your home for the highest possible price ASAP
Key Details
Sold Price $2,299,000
Property Type Single Family Home
Sub Type Detached
Listing Status Sold
Purchase Type For Sale
Square Footage 3,254 sqft
Price per Sqft $706
Subdivision Haven Beach
MLS Listing ID NJOC399990
Sold Date 10/19/20
Style Reverse
Bedrooms 5
Full Baths 4
Half Baths 1
HOA Y/N N
Abv Grd Liv Area 3,254
Originating Board BRIGHT
Year Built 2017
Annual Tax Amount $13,777
Tax Year 2019
Lot Size 4,500 Sqft
Acres 0.1
Lot Dimensions 60.00 x 75.00
Property Description
Built in 2017, this 5 bedroom, 4.5 bath home located 3rd from the ocean with oceanviews has been well maintained and tastefully appointed and is being sold turn-key. 3,200 sq feet of living space is spread throughout three levels and include an open concept living room with gas fireplace, dining room, kitchen, master ensuite, 2 family rooms, a guest ensuite with a gas fireplace, three guest bedrooms, an office which can be used as a 6th bedroom if desired, a laundry room, 2 full hall bathrooms, and a powder room. Additional features include a Gunite swimming pool and hot tub, three-car garage, covered deck plus additional two-level rooftop with panoramic island views. Details throughout this custom home include wood ceilings, shiplap, crown molding & hardwood floors throughout, brand new Wolf range & Bosch refrigerator, wet bar and dry bar with walnut countertops, custom built-ins, new Epoxy garage floors, custom window coverings and so much more.
Location
State NJ
County Ocean
Area Long Beach Twp (21518)
Zoning R35
Rooms
Main Level Bedrooms 1
Interior
Interior Features Built-Ins, Ceiling Fan(s), Central Vacuum, Crown Moldings, Entry Level Bedroom, Floor Plan - Open, Kitchen - Island, Primary Bath(s), Pantry, Recessed Lighting, Sprinkler System, Stall Shower, Tub Shower, Wet/Dry Bar, Wood Floors
Hot Water Tankless
Heating Forced Air, Zoned
Cooling Central A/C, Zoned
Flooring Hardwood, Ceramic Tile
Fireplaces Number 2
Fireplaces Type Gas/Propane
Equipment Built-In Microwave, Central Vacuum, Dishwasher, Dryer - Gas, Exhaust Fan, Oven/Range - Gas, Refrigerator, Range Hood, Six Burner Stove, Stainless Steel Appliances, Washer - Front Loading, Water Heater - Tankless
Furnishings Yes
Fireplace Y
Window Features Casement,Double Hung,Palladian,Transom
Appliance Built-In Microwave, Central Vacuum, Dishwasher, Dryer - Gas, Exhaust Fan, Oven/Range - Gas, Refrigerator, Range Hood, Six Burner Stove, Stainless Steel Appliances, Washer - Front Loading, Water Heater - Tankless
Heat Source Natural Gas
Laundry Lower Floor, Washer In Unit, Dryer In Unit
Exterior
Garage Garage - Front Entry, Garage Door Opener, Inside Access
Garage Spaces 6.0
Fence Fully, Vinyl
Pool Gunite, Pool/Spa Combo, Saltwater, Heated, In Ground
Waterfront N
Water Access N
View Ocean, Bay
Roof Type Shingle,Fiberglass
Accessibility None
Parking Type Attached Garage, Driveway
Attached Garage 3
Total Parking Spaces 6
Garage Y
Building
Lot Description Flood Plain, Landscaping, Level
Story 3
Foundation Pilings, Flood Vent
Sewer Public Sewer
Water Public
Architectural Style Reverse
Level or Stories 3
Additional Building Above Grade, Below Grade
Structure Type 9'+ Ceilings,Dry Wall
New Construction N
Schools
Elementary Schools Lbi
Middle Schools Southern Regional M.S.
High Schools Southern Regional H.S.
School District Southern Regional Schools
Others
Senior Community No
Tax ID 18-00010 15-00012
Ownership Fee Simple
SqFt Source Assessor
Acceptable Financing Conventional, Cash
Horse Property N
Listing Terms Conventional, Cash
Financing Conventional,Cash
Special Listing Condition Standard
Read Less

Bought with Craig Stefanoni • BHHS Zack Shore REALTORS
GET MORE INFORMATION




