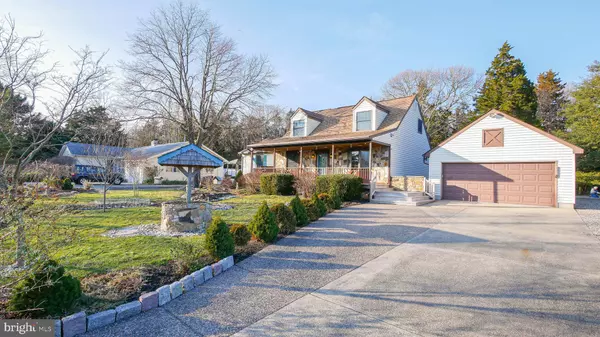For more information regarding the value of a property, please contact us for a free consultation.
405 BRIGANTINE TER Tuckerton, NJ 08087
Want to know what your home might be worth? Contact us for a FREE valuation!

Our team is ready to help you sell your home for the highest possible price ASAP
Key Details
Sold Price $469,900
Property Type Single Family Home
Sub Type Detached
Listing Status Sold
Purchase Type For Sale
Square Footage 2,585 sqft
Price per Sqft $181
Subdivision None Available
MLS Listing ID NJOC406470
Sold Date 03/22/21
Style Cape Cod
Bedrooms 5
Full Baths 3
Half Baths 1
HOA Y/N N
Abv Grd Liv Area 2,585
Originating Board BRIGHT
Year Built 1982
Annual Tax Amount $7,986
Tax Year 2020
Lot Size 0.344 Acres
Acres 0.34
Lot Dimensions 100.00 x 150.00
Property Description
Welcome Home! This beautifully upgraded, meticulously maintained, expanded Cape Cod is ready for its next owner. This home has 5 bedrooms including a master suite on the first floor and 3.5 bathrooms. Drive up to find a nicely landscaped property with plants and floral set up for all seasons, a large driveway connecting too a spacious two car garage and a welcoming front porch. Enter to find gorgeous ash hardwoods and a flowing floor plan perfect for all families and entertaining. This home is filled with love, warmth and natural light with a nice sized front living room connecting too an open dining space and kitchen. The first floor also hosts a private hall with two bedrooms and full bathroom, first floor laundry, a sun room with stunning slate stone floors, newly renovated kitchen with quartz countertops and soft close cabinetry, a butlers pantry/wet bar, half bath, multiple access points to the back deck and a master suite designed with every luxury in mind. The master suite has a nice sized bedroom, walk-in closet, full bathroom with spacious walk-in shower and dual shower heads and a double/custom vanity. The master suite also has a separate sitting area with access to the back deck, hot tub and outdoor shower as well as a in interior spiral stair case leading to an upstairs office/den. The second floor has two nice sized bedrooms with cute dormers for extra space, storage and natural light as well as a nice sized full bathroom. The basement has high ceilings, two sum pumps, the two zone hvac system, french drain, is water proofed and has plenty of room for storage with the opportunity to finish for additional living space! Outside has a long, front porch with lighting and porch swing, the back deck connects to multiple parts of the home and holds a built in spa/hot tub, pergola and access to the grounds, gardens, outdoor shower, shed and two car garage. Not a detail unthought of with real stone craftsman ship throughout, recessed lighting, gutter guards and so much more. This home will not last long, schedule a tour to see it today!
Location
State NJ
County Ocean
Area Tuckerton Boro (21533)
Zoning R75
Rooms
Other Rooms Living Room, Dining Room, Bedroom 2, Bedroom 3, Bedroom 4, Bedroom 5, Kitchen, Bedroom 1, Sun/Florida Room, Office, Bonus Room
Basement Drainage System, Interior Access, Outside Entrance, Improved, Shelving, Sump Pump, Water Proofing System
Main Level Bedrooms 3
Interior
Hot Water Natural Gas
Heating Forced Air
Cooling Central A/C
Flooring Hardwood, Vinyl, Carpet
Fireplaces Number 1
Fireplaces Type Gas/Propane
Fireplace Y
Heat Source Natural Gas
Laundry Main Floor
Exterior
Exterior Feature Deck(s)
Garage Additional Storage Area, Garage - Front Entry, Garage Door Opener
Garage Spaces 5.0
Fence Invisible
Waterfront N
Water Access N
Roof Type Architectural Shingle
Accessibility None
Porch Deck(s)
Parking Type Detached Garage, Driveway
Total Parking Spaces 5
Garage Y
Building
Lot Description Backs to Trees
Story 2
Sewer Public Sewer
Water Public
Architectural Style Cape Cod
Level or Stories 2
Additional Building Above Grade, Below Grade
New Construction N
Schools
High Schools Pinelands Regional H.S.
School District Pinelands Regional Schools
Others
Senior Community No
Tax ID 33-00087-00008
Ownership Fee Simple
SqFt Source Assessor
Acceptable Financing FHA, Conventional, Cash, VA
Listing Terms FHA, Conventional, Cash, VA
Financing FHA,Conventional,Cash,VA
Special Listing Condition Standard
Read Less

Bought with Laura J Held • Coldwell Banker Riviera Realty, Inc.
GET MORE INFORMATION




