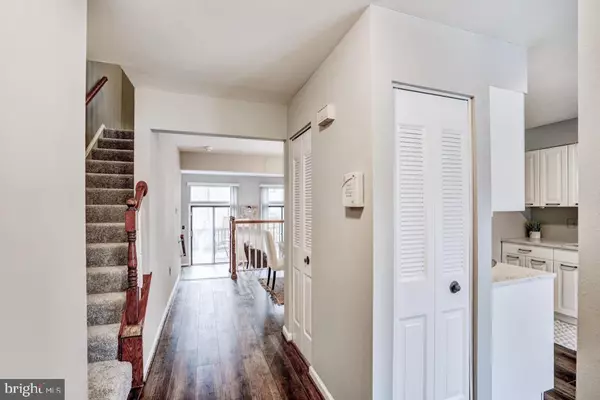For more information regarding the value of a property, please contact us for a free consultation.
10316 CHERRY BLOSSOM CT Oakton, VA 22124
Want to know what your home might be worth? Contact us for a FREE valuation!

Our team is ready to help you sell your home for the highest possible price ASAP
Key Details
Sold Price $530,000
Property Type Townhouse
Sub Type Interior Row/Townhouse
Listing Status Sold
Purchase Type For Sale
Square Footage 2,305 sqft
Price per Sqft $229
Subdivision Cherrywood Square
MLS Listing ID VAFX1106632
Sold Date 03/10/20
Style Traditional
Bedrooms 3
Full Baths 2
Half Baths 2
HOA Fees $120/mo
HOA Y/N Y
Abv Grd Liv Area 1,531
Originating Board BRIGHT
Year Built 1978
Annual Tax Amount $5,520
Tax Year 2019
Lot Size 1,575 Sqft
Acres 0.04
Property Description
***OFFERS DUE ON MONDAY, FEBRUARY 3rd BY 5PM*** Welcome to 10316 Cherry Blossom Ct! Located in the heart of Oakton, this beautifully updated town home boasts over 2,300 square feet with brand new flawless floors, freshly painted walls throughout, a fireplace with a lovely stone hearth, and a spacious deck - prefect for entertaining! The gourmet kitchen features new quartz countertops, all new stainless steel appliances, an eat-in breakfast area, and large windows for tons of natural light. The large master bedroom includes new carpet and an updated master bathroom with new marble countertops. The walkout basement features recessed lighting, a wet bar, wood burning fire place, a half bathroom with updated marble countertops, shelves and cabinetry for additional storage. Minutes to Metro, walking distance to the Oakton Shopping Center (Starbucks, Giant, CVS), and convenient access to I-66.
Location
State VA
County Fairfax
Zoning 320
Rooms
Other Rooms Primary Bedroom, Bedroom 2, Bedroom 3
Basement Walkout Level
Interior
Interior Features Floor Plan - Traditional, Upgraded Countertops, Bar, Ceiling Fan(s), Formal/Separate Dining Room, Kitchen - Gourmet, Kitchen - Eat-In, Dining Area
Heating Central, Heat Pump - Gas BackUp
Cooling Central A/C
Fireplaces Number 1
Fireplaces Type Marble, Mantel(s), Stone, Screen
Equipment Built-In Microwave, Dishwasher, Disposal, Dryer, Icemaker, Oven - Single, Oven/Range - Electric, Refrigerator, Stainless Steel Appliances, Washer, Water Heater
Fireplace Y
Appliance Built-In Microwave, Dishwasher, Disposal, Dryer, Icemaker, Oven - Single, Oven/Range - Electric, Refrigerator, Stainless Steel Appliances, Washer, Water Heater
Heat Source Electric
Exterior
Exterior Feature Deck(s)
Parking On Site 2
Amenities Available Community Center, Common Grounds, Exercise Room, Fitness Center, Pool - Outdoor, Reserved/Assigned Parking, Swimming Pool
Waterfront N
Water Access N
Accessibility None
Porch Deck(s)
Parking Type Parking Lot
Garage N
Building
Story 3+
Sewer Public Septic
Water Public
Architectural Style Traditional
Level or Stories 3+
Additional Building Above Grade, Below Grade
New Construction N
Schools
Elementary Schools Oakton
Middle Schools Jackson
High Schools Oakton
School District Fairfax County Public Schools
Others
HOA Fee Include Pool(s),Snow Removal,Trash
Senior Community No
Tax ID 0472 19 0082
Ownership Fee Simple
SqFt Source Estimated
Special Listing Condition Standard
Read Less

Bought with Cong Zhang • Signature Home Realty LLC
GET MORE INFORMATION




