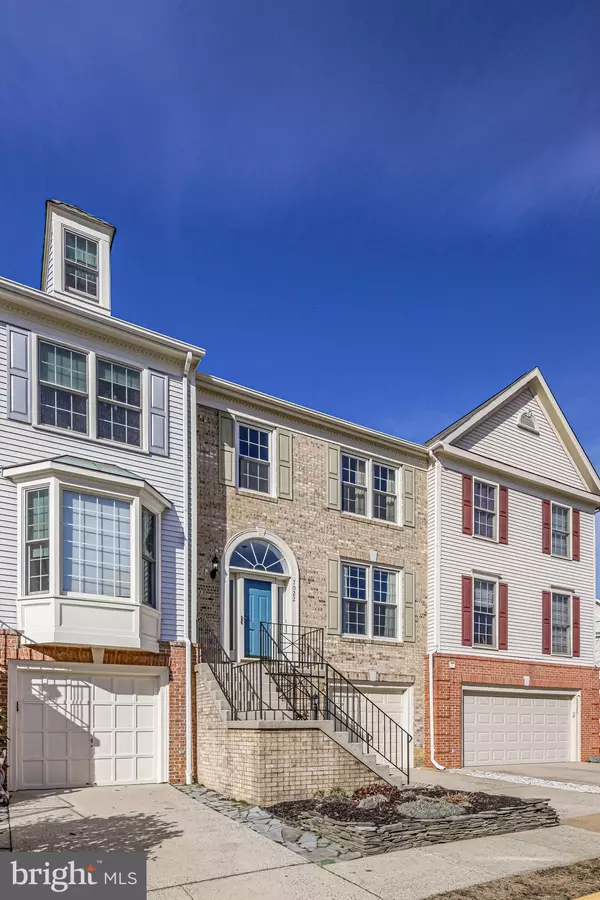For more information regarding the value of a property, please contact us for a free consultation.
7022 FIELDHURST CT Alexandria, VA 22315
Want to know what your home might be worth? Contact us for a FREE valuation!

Our team is ready to help you sell your home for the highest possible price ASAP
Key Details
Sold Price $625,000
Property Type Townhouse
Sub Type Interior Row/Townhouse
Listing Status Sold
Purchase Type For Sale
Square Footage 1,998 sqft
Price per Sqft $312
Subdivision The Mews
MLS Listing ID VAFX1177892
Sold Date 02/24/21
Style Other
Bedrooms 3
Full Baths 3
Half Baths 1
HOA Fees $130/qua
HOA Y/N Y
Abv Grd Liv Area 1,602
Originating Board BRIGHT
Year Built 1992
Annual Tax Amount $6,270
Tax Year 2020
Lot Size 1,738 Sqft
Acres 0.04
Property Description
If you've been looking for a move-in ready, updated home close to everything, yet in a quiet, safe neighborhood - you've found it! This fabulous 3 BR/3.5 BA garage townhome is in a great location close to shopping, restaurants, public transportation, and cultural activities. It's a very walkable neighborhood with wonderful amenities that include a community pool, tennis courts, and tot lots/playgrounds. Step inside the home and you will immediately notice that it has been meticulously maintained. Updates abound here and include the kitchen, baths, paint, flooring, replaced windows, replaced HVAC system, replaced roof, and more! The main level features an expansive living/dining room combination with luxury vinyl plank flooring, crown molding, and recessed lights. The beautiful eat-in kitchen has granite counter tops, stainless appliances, gas cooking, a large pantry, and access to the large outdoor deck. A half bath is also located on this level. Upstairs you will find 3 bedrooms, including the master which boasts a vaulted ceiling, luxury vinyl plank flooring, a walk-in closet and access to the spa-like master bath including a soaking tub, and separate luxurious shower. 2 additional bedrooms (which will be getting brand new carpet) and a shared hall bath complete the upper level. The finished lower level is welcoming and warm with a wood-burning fireplace in the family room, and access to the beautifully manicured backyard patio and living area. A third full bath, the laundry/utility room, and access to the garage complete the lower level. If you want a turnkey home in a vibrant location, this is it! PLEASE NOTE: Gentle, friendly cat on premises. AGENTS: Any contracts received are due Monday, February 1st at 4 pm. Please follow social distancing guidelines specified in notes and for offers, please refer to the instructions, disclosures, and conveyances in the documents section of MLS.
Location
State VA
County Fairfax
Zoning 150
Rooms
Other Rooms Living Room, Primary Bedroom, Bedroom 2, Bedroom 3, Kitchen, Family Room, Bathroom 2, Bathroom 3, Primary Bathroom, Half Bath
Basement Fully Finished, Interior Access, Rear Entrance, Walkout Level
Interior
Interior Features Carpet, Ceiling Fan(s), Chair Railings, Combination Dining/Living, Kitchen - Eat-In, Pantry, Primary Bath(s), Recessed Lighting, Soaking Tub, Stall Shower, Tub Shower, Upgraded Countertops, Walk-in Closet(s)
Hot Water Natural Gas
Heating Forced Air
Cooling Ceiling Fan(s), Central A/C
Fireplaces Number 1
Fireplaces Type Mantel(s), Wood
Equipment Dishwasher, Disposal, Dryer, Icemaker, Oven/Range - Gas, Refrigerator, Stainless Steel Appliances, Washer
Fireplace Y
Appliance Dishwasher, Disposal, Dryer, Icemaker, Oven/Range - Gas, Refrigerator, Stainless Steel Appliances, Washer
Heat Source Natural Gas
Laundry Lower Floor
Exterior
Exterior Feature Deck(s)
Garage Garage Door Opener, Inside Access
Garage Spaces 1.0
Amenities Available Common Grounds, Jog/Walk Path, Pool - Outdoor, Tennis Courts, Tot Lots/Playground
Water Access N
Accessibility None
Porch Deck(s)
Attached Garage 1
Total Parking Spaces 1
Garage Y
Building
Story 3
Sewer Public Sewer
Water Public
Architectural Style Other
Level or Stories 3
Additional Building Above Grade, Below Grade
New Construction N
Schools
Elementary Schools Hayfield
Middle Schools Hayfield Secondary School
High Schools Hayfield
School District Fairfax County Public Schools
Others
HOA Fee Include Common Area Maintenance,Management,Pool(s),Snow Removal,Trash
Senior Community No
Tax ID 0912 17 0101
Ownership Fee Simple
SqFt Source Assessor
Special Listing Condition Standard
Read Less

Bought with Karim Rahmoune • RE/MAX Distinctive Real Estate, Inc.
GET MORE INFORMATION




