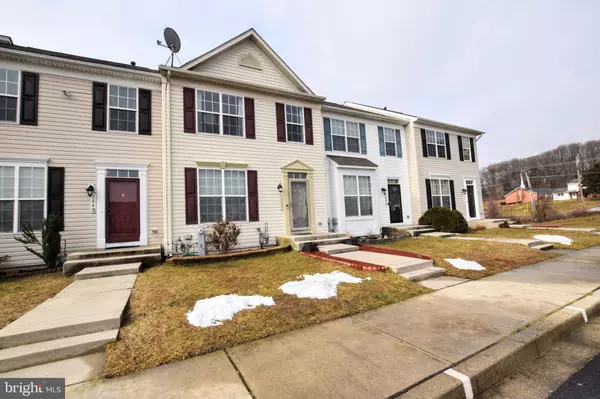For more information regarding the value of a property, please contact us for a free consultation.
1850 GRAYMOUNT WAY Edgewood, MD 21040
Want to know what your home might be worth? Contact us for a FREE valuation!

Our team is ready to help you sell your home for the highest possible price ASAP
Key Details
Sold Price $230,000
Property Type Townhouse
Sub Type Interior Row/Townhouse
Listing Status Sold
Purchase Type For Sale
Square Footage 2,040 sqft
Price per Sqft $112
Subdivision Trimble Meadows
MLS Listing ID MDHR256752
Sold Date 03/25/21
Style Colonial
Bedrooms 3
Full Baths 3
HOA Fees $30/mo
HOA Y/N Y
Abv Grd Liv Area 1,440
Originating Board BRIGHT
Year Built 2008
Annual Tax Amount $2,293
Tax Year 2021
Lot Size 1,960 Sqft
Acres 0.04
Property Description
Phenomenal Home in Convenient Trimble Meadows! Home features a spacious eat in kitchen w/ new dishwasher and elegant light fixtures. Upstairs are three generous BRs. Primary BR has unique tray ceiling, deep walk-in closet, and an unbeatable super bath! Super bath includes double sinks, soaking tub, and separate shower! Second and third bedrooms each feature cathedral ceilings and large closets. In the bright lower level there is a massive exercise room w/ rubber flooring (and extra tiles) and a ground level family room w/ tons of light! The family room extends out to the pergola covered patio, picnic table, and fruit trees! Owners have lavished great attention on this private space by including pear, plum, apple, and cherry trees, and blueberry bushes! Other recent improvements include fresh paint, 2021 commercial grade water heater, 2020 dishwasher and so much more! See it today!
Location
State MD
County Harford
Zoning R3COS
Rooms
Other Rooms Living Room, Dining Room, Primary Bedroom, Bedroom 2, Bedroom 3, Kitchen, Family Room, Exercise Room, Laundry, Storage Room, Bathroom 2
Basement Fully Finished, Daylight, Full, Interior Access, Outside Entrance, Sump Pump, Walkout Level, Windows
Interior
Interior Features Combination Dining/Living, Crown Moldings, Dining Area, Floor Plan - Open, Kitchen - Eat-In, Pantry, Primary Bath(s), Window Treatments
Hot Water Natural Gas
Heating Forced Air
Cooling Central A/C
Equipment Built-In Microwave, Oven/Range - Electric, Refrigerator, Disposal, Dishwasher, Washer, Dryer
Furnishings No
Fireplace N
Appliance Built-In Microwave, Oven/Range - Electric, Refrigerator, Disposal, Dishwasher, Washer, Dryer
Heat Source Natural Gas
Laundry Basement
Exterior
Exterior Feature Patio(s)
Fence Privacy, Rear
Utilities Available Natural Gas Available
Waterfront N
Water Access N
Accessibility None
Porch Patio(s)
Garage N
Building
Story 3
Sewer Public Sewer
Water Public
Architectural Style Colonial
Level or Stories 3
Additional Building Above Grade, Below Grade
New Construction N
Schools
School District Harford County Public Schools
Others
Senior Community No
Tax ID 1301362704
Ownership Fee Simple
SqFt Source Assessor
Security Features Smoke Detector,Sprinkler System - Indoor
Horse Property N
Special Listing Condition Standard
Read Less

Bought with Kirk Steffes • Cummings & Co. Realtors
GET MORE INFORMATION




