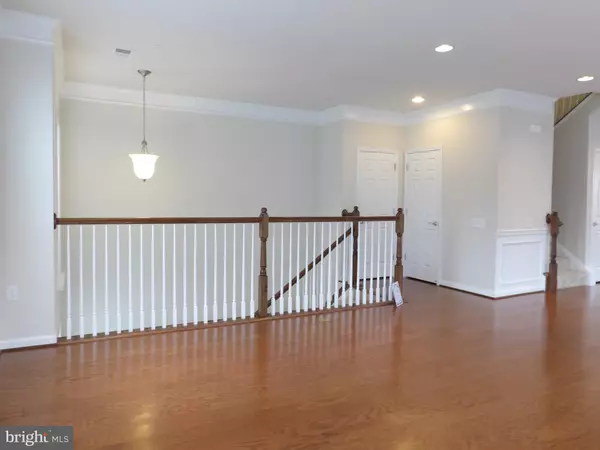For more information regarding the value of a property, please contact us for a free consultation.
2954 FINSBURY PL Fairfax, VA 22031
Want to know what your home might be worth? Contact us for a FREE valuation!

Our team is ready to help you sell your home for the highest possible price ASAP
Key Details
Sold Price $675,000
Property Type Condo
Sub Type Condo/Co-op
Listing Status Sold
Purchase Type For Sale
Square Footage 2,249 sqft
Price per Sqft $300
Subdivision Lofts At Metrowest
MLS Listing ID VAFX1150852
Sold Date 09/30/20
Style Colonial,Contemporary
Bedrooms 3
Full Baths 2
Half Baths 1
Condo Fees $295/mo
HOA Y/N N
Abv Grd Liv Area 2,249
Originating Board BRIGHT
Year Built 2014
Annual Tax Amount $6,998
Tax Year 2020
Property Description
Walk to Vienna Metro and Providence Community Center. Luxurious townhouse style condo, low condo fee included water and exterior maintenance....The sellers paid additional 100K for lot premium plus all options. Railing package, all upgraded appliances, granite, cabinets, back splash, all fixtures, tiles, hardwood floors, carpets, padding, trim package, pre-wired ceiling fans, recessed lights,.......Must See! About 2300 sq. ft. One garage, bright and airy, rich hardwoods thru out, an abundance of windows ...Warm hardwood floors through out from the foyer give way to the upper level living and dining room area, boasting a neutral color palette and open floor plan with an upgraded gourmet kitchen, welcoming patio, and beautiful living environments Back inside, the gourmet kitchen serves up a feast for the eyes with designer cherry cabinetry with striking granite counter tops, and upgraded back-splashes. Top quality stainless steel side by side door refrigerator, microwave, stove and dishwasher add an extra degree of style, while a breakfast nook with window provides the ideal spot for casual dining or gathering.Pristine flooring continuing from staircase into the upper bedroom levels. Master bedroom suite accented by master bathroom. additional two bedrooms featuring another full bathroom. This home is in one of the most desirable neighborhood in Fairfax County. Commuters will appreciate close proximity to major routes. City lovers will also enjoy some of the best shopping, dining, and entertainment choices. Outdoor enthusiasts will enjoy nearby park, community pool, amenities, and jogging trails.This fantastic end home - extra windows in an unbeatable location is waiting for you. This beautiful home is vacant and ready for new owners. You will fall in love with this cutie pie! Please follow CDC guidelines, wear shoe covers and masks. Do not go in if you feel sick. We are the best of the best, bring me the offer. Thanks for showing! The seller is a licensed real estate agent in IL.
Location
State VA
County Fairfax
Rooms
Main Level Bedrooms 3
Interior
Interior Features Combination Kitchen/Living, Breakfast Area, Kitchen - Gourmet, Family Room Off Kitchen, Dining Area, Kitchen - Eat-In, Combination Dining/Living, Kitchen - Table Space, Kitchen - Island, Floor Plan - Open
Hot Water Natural Gas
Heating Forced Air
Cooling Central A/C
Flooring Ceramic Tile, Carpet, Hardwood
Equipment Cooktop, Built-In Microwave, Dishwasher, Disposal, Dryer, Exhaust Fan, Oven/Range - Gas, Microwave, Range Hood, Refrigerator, Stainless Steel Appliances, Washer - Front Loading, Water Heater
Furnishings No
Fireplace N
Window Features Double Hung,Screens
Appliance Cooktop, Built-In Microwave, Dishwasher, Disposal, Dryer, Exhaust Fan, Oven/Range - Gas, Microwave, Range Hood, Refrigerator, Stainless Steel Appliances, Washer - Front Loading, Water Heater
Heat Source Natural Gas
Laundry Has Laundry, Upper Floor, Washer In Unit, Dryer In Unit
Exterior
Exterior Feature Balcony
Garage Garage - Rear Entry
Garage Spaces 1.0
Utilities Available Cable TV Available, Electric Available, Multiple Phone Lines, Natural Gas Available, Phone Available, Sewer Available, Under Ground
Amenities Available Common Grounds
Waterfront N
Water Access N
Accessibility None
Porch Balcony
Parking Type Attached Garage
Attached Garage 1
Total Parking Spaces 1
Garage Y
Building
Story 3
Sewer Public Sewer
Water Public
Architectural Style Colonial, Contemporary
Level or Stories 3
Additional Building Above Grade
Structure Type 9'+ Ceilings
New Construction N
Schools
Elementary Schools Marshall Road
High Schools Oakton
School District Fairfax County Public Schools
Others
Pets Allowed Y
HOA Fee Include Ext Bldg Maint,Lawn Maintenance,Management,Insurance,Water,Trash,Snow Removal,Sewer
Senior Community No
Tax ID 0483 51 0122
Ownership Condominium
Security Features Sprinkler System - Indoor,Smoke Detector
Acceptable Financing Cash, Conventional, FHA, VA, VHDA
Horse Property N
Listing Terms Cash, Conventional, FHA, VA, VHDA
Financing Cash,Conventional,FHA,VA,VHDA
Special Listing Condition Standard
Pets Description Cats OK, Dogs OK
Read Less

Bought with Delaine Campbell • KW Metro Center
GET MORE INFORMATION




