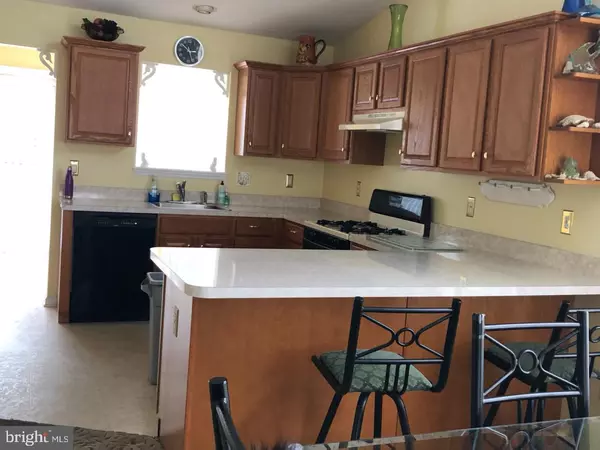For more information regarding the value of a property, please contact us for a free consultation.
112 PARASOL PL Sewell, NJ 08080
Want to know what your home might be worth? Contact us for a FREE valuation!

Our team is ready to help you sell your home for the highest possible price ASAP
Key Details
Sold Price $259,900
Property Type Single Family Home
Sub Type Detached
Listing Status Sold
Purchase Type For Sale
Square Footage 1,330 sqft
Price per Sqft $195
Subdivision Bridlewood
MLS Listing ID NJGL271540
Sold Date 04/05/21
Style Ranch/Rambler
Bedrooms 2
Full Baths 2
HOA Fees $62/ann
HOA Y/N Y
Abv Grd Liv Area 1,330
Originating Board BRIGHT
Year Built 1998
Annual Tax Amount $6,476
Tax Year 2020
Lot Size 8,510 Sqft
Acres 0.2
Lot Dimensions 60.00 x 151.17
Property Description
This beautiful Parasol Model sits on a large lot in Bridlewood Estates. This home is sure to sell quick, having been meticulously maintained (including new A/C unit and new dryer within this last year) and built with tons of optional features; like the extra large sunroom, back deck, and fully finished basement. The home boasts cathedral ceilings and a large half moon window in the dining area, providing lots of warm natural light. Sit on the back deck and take in the view of the mature trees where Blue jays and cardinals love to play, or say hi to your new neighbors from your covered front porch. Plenty of space for everything you need on one floor living.. but wait there is more! The basement is fully finished, including an office, living room area, workshop & workout space, storage space, and a bonus room the current owners used for the grandkids when they visited. Come see this lovely home before it's gone! Current owner is in the process of moving; some furniture is negotiable. *This is a 55 and over community.*
Location
State NJ
County Gloucester
Area Deptford Twp (20802)
Zoning RESIDENTIAL
Rooms
Basement Fully Finished
Main Level Bedrooms 2
Interior
Interior Features Carpet, Ceiling Fan(s), Dining Area, Breakfast Area, Entry Level Bedroom, Floor Plan - Open, Kitchen - Eat-In, Recessed Lighting, Sprinkler System, Stall Shower, Tub Shower, Walk-in Closet(s), Window Treatments
Hot Water Natural Gas
Heating Forced Air
Cooling Central A/C, Ceiling Fan(s)
Equipment Dishwasher, Washer, Dryer, Refrigerator, Disposal, Stove
Appliance Dishwasher, Washer, Dryer, Refrigerator, Disposal, Stove
Heat Source Natural Gas
Laundry Main Floor, Has Laundry
Exterior
Exterior Feature Porch(es), Deck(s)
Garage Garage Door Opener, Additional Storage Area, Inside Access
Garage Spaces 1.0
Utilities Available Under Ground, Natural Gas Available, Electric Available, Cable TV Available, Sewer Available, Water Available
Waterfront N
Water Access N
Accessibility Level Entry - Main
Porch Porch(es), Deck(s)
Parking Type Driveway, Attached Garage
Attached Garage 1
Total Parking Spaces 1
Garage Y
Building
Story 1
Sewer Public Sewer
Water Public
Architectural Style Ranch/Rambler
Level or Stories 1
Additional Building Above Grade, Below Grade
New Construction N
Schools
School District Deptford Township Public Schools
Others
Senior Community Yes
Age Restriction 55
Tax ID 02-00399 12-00029
Ownership Fee Simple
SqFt Source Estimated
Special Listing Condition Standard
Read Less

Bought with Sharon Haggan • Coldwell Banker Realty
GET MORE INFORMATION




