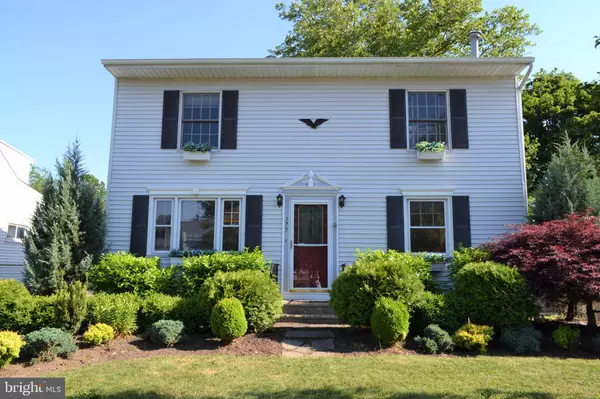For more information regarding the value of a property, please contact us for a free consultation.
177 LINCOLN AVE Hightstown, NJ 08520
Want to know what your home might be worth? Contact us for a FREE valuation!

Our team is ready to help you sell your home for the highest possible price ASAP
Key Details
Sold Price $310,000
Property Type Single Family Home
Sub Type Detached
Listing Status Sold
Purchase Type For Sale
Square Footage 1,488 sqft
Price per Sqft $208
Subdivision None Available
MLS Listing ID NJME296324
Sold Date 07/30/20
Style Colonial
Bedrooms 4
Full Baths 2
HOA Y/N N
Abv Grd Liv Area 1,488
Originating Board BRIGHT
Year Built 1952
Annual Tax Amount $9,665
Tax Year 2019
Lot Size 6,250 Sqft
Acres 0.14
Lot Dimensions 50.00 x 125.00
Property Description
Absolutely adorable describes this charming 4 bedroom colonial in Hightstown Boro! You ll love living here -- and you ll love sharing it with others. Welcome guests through the front door into the open and spacious living room and dining room which spans the front of the house from side to side a great space for entertaining. Beautiful wood floors and updated fixtures give this home the modern feel that you re looking for. Just behind the dining room is the kitchen, a cook s delight with wood cabinets, stainless steel appliances, Samsung gas range vented to the outside of the house, built-in microwave, recessed lighting and a tile floor. The kitchen is bright and sunny and there s even a greenhouse window to grow your fresh herbs! A side entrance to the home, located in the hall between the dining room and kitchen, makes transferring groceries from car to kitchen very easy and convenient. There is a full bath on the first floor, which is next to the first-floor bedroom located in the back of the home. This bedroom is ideal for someone who prefers the convenience of one floor living or for overnight guests. There s plenty of closet space, a beautiful wood floor and a full glass door that leads to the beautiful deck out back. Upstairs, you ll find three more bedrooms. The master bedroom spans from the front of the house to the back and features a skylight, a walk in closet with organizers, another closet and plenty of space for lots of furniture. The second bedroom is the front corner bedroom with windows on both sides for natural light and features a wood laminate floor. The third bedroom is located in the back corner and also has multiple windows, a laminate floor and a good-sized closet. Another full bathroom completes the second floor. In the basement, you ll find that the homeowners just finished a waterproofing project that has eliminated moisture from entering the lower level and greatly reduced the humidity level in that space. If you re looking to finish the basement, they ve prepped the walls for you! If you enjoy tinkering or have a hobby, you ll enjoy the custom workbench and tool wall that is in the basement. The laundry area is also located in the basement, and you ll really appreciate the LG Step and Steam washer combo (2018) and Whirlpool dryer that the current homeowners are leaving for you. It s a full, unfinished basement that was recently painted with plenty of space to finish, use for storage or enjoy a hobby whatever you prefer. The back yard of this home will knock your socks off; it s stunning and looks like something out of a landscaping magazine. The back deck easily accommodates a table and additional sitting area and offers both a retractable awning and pergola. Curtains hung on either side provide privacy and atmosphere. From the deck, step down onto the hardscaped patio with a beautiful retaining wall the perfect place for more seating, your fire pit, festive string lights and more. Beyond is a lush lawn surrounded by professional landscaping including a number of perennial specimens. Mature trees provide a place to hang a swing and there s even a secret garden tucked in the back corner. The extra-deep 2-car garage completes the rear of the property and can be accessed from the back yard, which is completely fenced. You ll enjoy this space both as a private oasis as well as the setting of countless barbecues and gatherings. Out front, a lengthy driveway provides plenty of space to park several cars and mature landscaping graces the front yard. This spring, Lincoln Avenue will become even more attractive as Hightstown Boro replaces the curbs and installs sidewalks and makes utility and storm water upgrades to the street. Conveniently located just minutes from the NJTP as well as major arteries and public transportation for an easy commute with plenty of shopping and recreational areas nearby. East Windsor Regional School District. Come preview it today!
Location
State NJ
County Mercer
Area Hightstown Boro (21104)
Zoning R-3
Rooms
Other Rooms Living Room, Dining Room, Bedroom 2, Bedroom 3, Bedroom 4, Kitchen, Bedroom 1
Basement Full, Unfinished, Water Proofing System
Main Level Bedrooms 1
Interior
Heating Forced Air
Cooling Central A/C
Heat Source Natural Gas
Exterior
Garage Additional Storage Area, Oversized
Garage Spaces 2.0
Fence Partially
Waterfront N
Water Access N
Accessibility None
Parking Type Detached Garage, Driveway
Total Parking Spaces 2
Garage Y
Building
Story 2
Sewer Public Sewer
Water Public
Architectural Style Colonial
Level or Stories 2
Additional Building Above Grade, Below Grade
New Construction N
Schools
School District East Windsor Regional Schools
Others
Senior Community No
Tax ID 04-00009-00084
Ownership Fee Simple
SqFt Source Assessor
Special Listing Condition Standard
Read Less

Bought with Patricia L Leopold • RE/MAX Diamond Realtors
GET MORE INFORMATION




