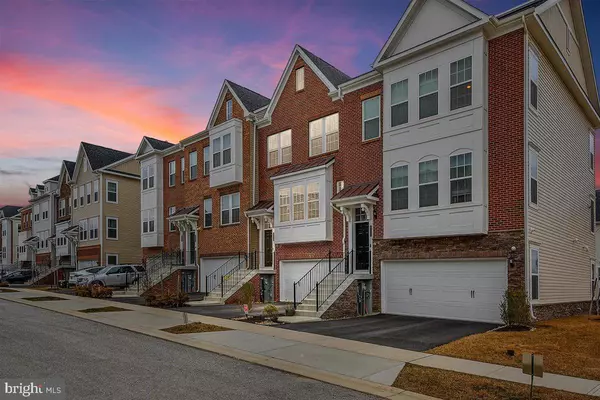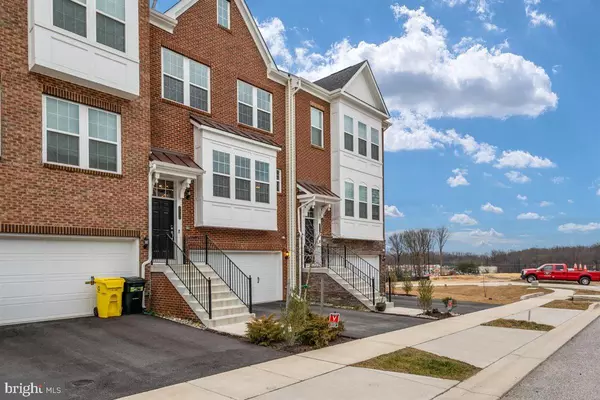For more information regarding the value of a property, please contact us for a free consultation.
8330 MEADOWOOD DR Hanover, MD 21076
Want to know what your home might be worth? Contact us for a FREE valuation!

Our team is ready to help you sell your home for the highest possible price ASAP
Key Details
Sold Price $535,000
Property Type Townhouse
Sub Type Interior Row/Townhouse
Listing Status Sold
Purchase Type For Sale
Square Footage 2,512 sqft
Price per Sqft $212
Subdivision Shipley Homestead
MLS Listing ID MDAA460110
Sold Date 04/27/21
Style Colonial
Bedrooms 4
Full Baths 2
Half Baths 1
HOA Fees $74/mo
HOA Y/N Y
Abv Grd Liv Area 1,974
Originating Board BRIGHT
Year Built 2019
Annual Tax Amount $4,913
Tax Year 2021
Lot Size 1,870 Sqft
Acres 0.04
Property Description
Absolutely stunning home located in sought after Shipley Homestead. This home is perfect in every way without any expense spared! As you enter the home, you are immediately greeted by the luxury hardwood floors which line the entry way and entire main level. As you head up to your main living space, the large open concept area will take your breath away featuring great natural light from the bay window bump out, upgraded wrought iron spindles and spacious dining and living room area. The highlight of the main floor is your gourmet kitchen area with luxury cabinetry, SS appliances, large island area, plenty of storage and decorative backsplash. Head out to you first deck area for an evening night cap or some grilling with friends. As you had upstairs to the third level, you will find two big guest bedrooms, a guest bathroom and bedroom level laundry with custom wood working for storage. The master suite is the perfect place to lay your head to rest with high ceilings, a master en-suite with floor to ceiling subway tile, upgraded vanity, upgraded 12x24 ceramic tile and a walk -in closet that will give you endless storage. The fourth level offers another bedroom/living space area that features the second balcony with panoramic views of the surrounding area. In your lower level, you can enter the home directly from our attached garage space in to a beautiful living room area with a large closet space, custom built in and access to the perfectly manicured, fenced in backyard space that is perfect for some relaxation. This home is perfect from the bottom to the top and not one to miss!
Location
State MD
County Anne Arundel
Zoning R5
Rooms
Basement Fully Finished, Improved, Walkout Level, Rear Entrance, Outside Entrance, Interior Access, Garage Access
Interior
Interior Features Carpet, Ceiling Fan(s), Combination Kitchen/Dining, Combination Kitchen/Living, Combination Dining/Living, Crown Moldings, Efficiency, Family Room Off Kitchen, Floor Plan - Open, Kitchen - Gourmet, Recessed Lighting, Sprinkler System, Walk-in Closet(s), Window Treatments, Wood Floors, Kitchen - Island, Pantry
Hot Water Natural Gas
Heating Forced Air
Cooling Central A/C
Flooring Ceramic Tile, Carpet, Hardwood
Equipment Built-In Microwave, Dishwasher, Disposal, ENERGY STAR Refrigerator, Exhaust Fan, Oven/Range - Gas, Water Heater - High-Efficiency
Furnishings No
Fireplace N
Appliance Built-In Microwave, Dishwasher, Disposal, ENERGY STAR Refrigerator, Exhaust Fan, Oven/Range - Gas, Water Heater - High-Efficiency
Heat Source Natural Gas
Laundry Upper Floor
Exterior
Garage Garage - Front Entry, Inside Access
Garage Spaces 2.0
Fence Fully, Vinyl
Utilities Available Cable TV Available, Natural Gas Available
Waterfront N
Water Access N
View Panoramic
Roof Type Shingle,Architectural Shingle
Accessibility None
Parking Type Attached Garage, Driveway
Attached Garage 2
Total Parking Spaces 2
Garage Y
Building
Story 4
Sewer Public Sewer
Water Public
Architectural Style Colonial
Level or Stories 4
Additional Building Above Grade, Below Grade
Structure Type Dry Wall
New Construction N
Schools
School District Anne Arundel County Public Schools
Others
Senior Community No
Tax ID 020476790244728
Ownership Fee Simple
SqFt Source Assessor
Special Listing Condition Standard
Read Less

Bought with Nataliya Lutsiv • RE/MAX Executive
GET MORE INFORMATION




