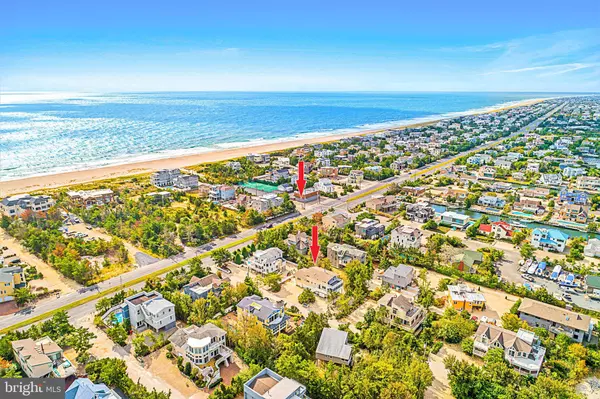For more information regarding the value of a property, please contact us for a free consultation.
164-B LONG BEACH Long Beach Township, NJ 08008
Want to know what your home might be worth? Contact us for a FREE valuation!

Our team is ready to help you sell your home for the highest possible price ASAP
Key Details
Sold Price $800,000
Property Type Single Family Home
Sub Type Detached
Listing Status Sold
Purchase Type For Sale
Square Footage 2,208 sqft
Price per Sqft $362
Subdivision Loveladies
MLS Listing ID NJOC390738
Sold Date 03/12/20
Style Contemporary,Coastal
Bedrooms 5
Full Baths 3
Half Baths 1
HOA Y/N N
Abv Grd Liv Area 2,208
Originating Board BRIGHT
Year Built 1981
Annual Tax Amount $8,524
Tax Year 2018
Lot Size 0.264 Acres
Acres 0.26
Lot Dimensions 100.00 x 115.00
Property Description
Spacious contemporary home offering 5 bedrooms and 3.5 baths on a secluded 100x115 oversized lot. The living area is light and bright with a gas fireplace, exposed beam, pergo style floors and dual sliding doors which open onto a large covered and screened in porch. With a master suite on each level plus 3 additional bedrooms and a bonus room there is always room for friends and family. The large kitchen with breakfast bar and separate dining space can accommodate large gatherings. There is central AC and gas forced air heat. An expansive yard with mature landscaping has room for a pool. Located just one street from the white sand beaches of LBI and tennis court. Boaters and anglers will appreciate the close proximity to the marina also just one street away. With deeded bay access you can launch your kayak at the end of the lane. Walk or bicycle to everything that nearby Barnegat Light has to offer such as the bay beach, lighthouse, mini golf, ice cream, Viking Village and more.
Location
State NJ
County Ocean
Area Long Beach Twp (21518)
Zoning R10
Rooms
Other Rooms Living Room, Dining Room, Primary Bedroom, Bedroom 3, Bedroom 4, Bedroom 5, Kitchen, Laundry, Bonus Room
Main Level Bedrooms 1
Interior
Interior Features Breakfast Area, Ceiling Fan(s), Combination Kitchen/Dining, Entry Level Bedroom, Exposed Beams, Primary Bath(s), Recessed Lighting, Skylight(s), Soaking Tub, Walk-in Closet(s), Window Treatments
Heating Forced Air
Cooling Central A/C
Flooring Laminated, Vinyl
Fireplaces Number 1
Fireplaces Type Gas/Propane
Equipment Dishwasher, Dryer, Stove, Washer, Refrigerator
Furnishings Yes
Fireplace Y
Window Features Double Hung,Sliding,Screens
Appliance Dishwasher, Dryer, Stove, Washer, Refrigerator
Heat Source Natural Gas
Laundry Lower Floor
Exterior
Exterior Feature Deck(s), Porch(es), Patio(s), Screened
Garage Additional Storage Area, Garage - Front Entry, Inside Access, Oversized
Garage Spaces 8.0
Waterfront N
Water Access N
Roof Type Shingle
Accessibility None
Porch Deck(s), Porch(es), Patio(s), Screened
Parking Type Attached Garage, Driveway, Off Street
Attached Garage 2
Total Parking Spaces 8
Garage Y
Building
Lot Description Front Yard, Interior, Landscaping, Level, No Thru Street
Story 3+
Foundation Pilings
Sewer Public Sewer
Water Public
Architectural Style Contemporary, Coastal
Level or Stories 3+
Additional Building Above Grade, Below Grade
New Construction N
Others
Senior Community No
Tax ID 18-00020 160-00005
Ownership Fee Simple
SqFt Source Assessor
Special Listing Condition Standard
Read Less

Bought with Roberta Brackman • Better Homes and Gardens Real Estate Murphy & Co.
GET MORE INFORMATION




