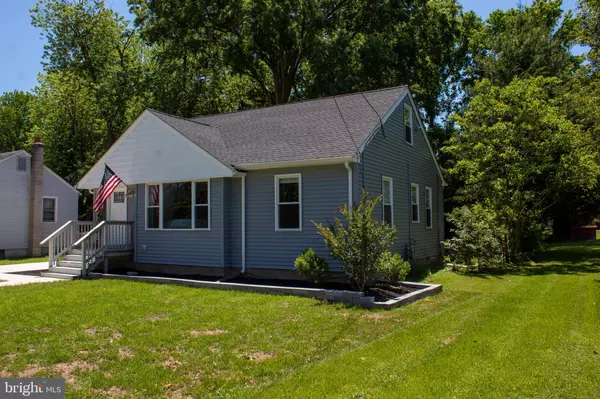For more information regarding the value of a property, please contact us for a free consultation.
9 LINWOOD AVE Pennsville, NJ 08070
Want to know what your home might be worth? Contact us for a FREE valuation!

Our team is ready to help you sell your home for the highest possible price ASAP
Key Details
Sold Price $149,900
Property Type Single Family Home
Sub Type Detached
Listing Status Sold
Purchase Type For Sale
Square Footage 896 sqft
Price per Sqft $167
Subdivision None Available
MLS Listing ID NJSA138340
Sold Date 07/28/20
Style Ranch/Rambler
Bedrooms 2
Full Baths 1
HOA Y/N N
Abv Grd Liv Area 896
Originating Board BRIGHT
Year Built 1957
Annual Tax Amount $4,240
Tax Year 2019
Lot Size 9,000 Sqft
Acres 0.21
Lot Dimensions 60.00 x 150.00
Property Description
Welcome to 9 Linwood Ave, stunning remodeled ranch home nestled on a quiet residential street. This is a home you can unpack and move right in without changing a thing! Enjoy the feel of a practically brand-new home. Taken down to the studs in 2017, this home has been professionally renovated and updated. Enter into the combination living room/dining room with a large 3-lite sliding window for lots of light. Rustic Reclaimed Oak Luxury Vinyl Plank flooring flows from the living room and dining areas into the kitchen and hallway. The spectacular kitchen features 42" white, shaker style cabinetry with built-in wine cubbies, granite counters, subway tile backsplash and stainless steel appliances with a gas oven range. In addition, there is recessed lighting, under-cabinet lighting (remote control operated) and a large granite center island with storage and electric. The laundry area is seamlessly disguised behind solid core 5-panel doors and boasts a full-size stackable washer and dryer and a 1 year old electric hot water heater. The two bedrooms each have carpet and overhead lighting. A nice-sized bath is situated between the bedrooms and is outfitted with high definition Carrara porcelain tile, dark brown vanity with white top and brushed nickel hardware and Bluetooth-enabled ventilation fans that automatically pair with wireless devices to stream your audio with clear stereo sound. The attic holds plenty of space for storage with pull down stairs for easy access. The current homeowners have replaced the roof, updated the vinyl siding, installed brand new concrete driveway for 3+ cars and sidewalks around the house. Other highlights of this home include: brand new 14 seer heat pump HVAC system, brand new electric wiring throughout with upgraded 150 amp service, new sump pump installed in 2018, new windows and exterior doors, and new exterior stairs. Current homeowners installed a new shed for outside storage to match the house. Close to I-295, NJ Turnpike and just minutes from Delaware. This property DOES NOT require flood insurance!
Location
State NJ
County Salem
Area Pennsville Twp (21709)
Zoning 02
Rooms
Other Rooms Living Room, Dining Room, Primary Bedroom, Bedroom 2, Kitchen
Main Level Bedrooms 2
Interior
Interior Features Attic, Ceiling Fan(s), Combination Dining/Living, Floor Plan - Open, Kitchen - Island, Recessed Lighting, Tub Shower, Upgraded Countertops, Window Treatments
Hot Water Electric
Heating Forced Air
Cooling Central A/C, Ceiling Fan(s)
Flooring Laminated, Carpet, Ceramic Tile, Partially Carpeted
Equipment Dishwasher, Dryer - Front Loading, Oven/Range - Gas, Refrigerator, Washer/Dryer Stacked, Washer - Front Loading
Appliance Dishwasher, Dryer - Front Loading, Oven/Range - Gas, Refrigerator, Washer/Dryer Stacked, Washer - Front Loading
Heat Source Natural Gas
Exterior
Garage Spaces 2.0
Utilities Available Cable TV
Waterfront N
Water Access N
Roof Type Shingle
Accessibility None
Parking Type Driveway
Total Parking Spaces 2
Garage N
Building
Lot Description Backs to Trees, Front Yard, Level, Rear Yard
Story 1
Sewer Public Sewer
Water Public
Architectural Style Ranch/Rambler
Level or Stories 1
Additional Building Above Grade, Below Grade
New Construction N
Schools
Elementary Schools Penn Beach E.S.
Middle Schools Pennsville M.S.
High Schools Pennsville Memorial H.S.
School District Pennsville Township Public Schools
Others
Senior Community No
Tax ID 09-01008-00003
Ownership Fee Simple
SqFt Source Assessor
Acceptable Financing Cash, Conventional, FHA, FHA 203(b), USDA, VA
Listing Terms Cash, Conventional, FHA, FHA 203(b), USDA, VA
Financing Cash,Conventional,FHA,FHA 203(b),USDA,VA
Special Listing Condition Standard
Read Less

Bought with Shannon Oberman • RE/MAX Preferred - Mullica Hill
GET MORE INFORMATION




