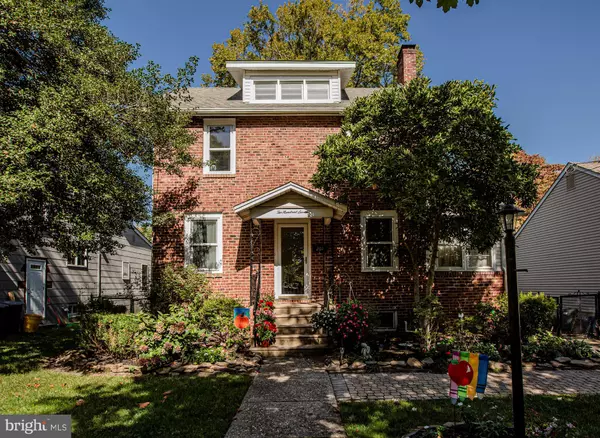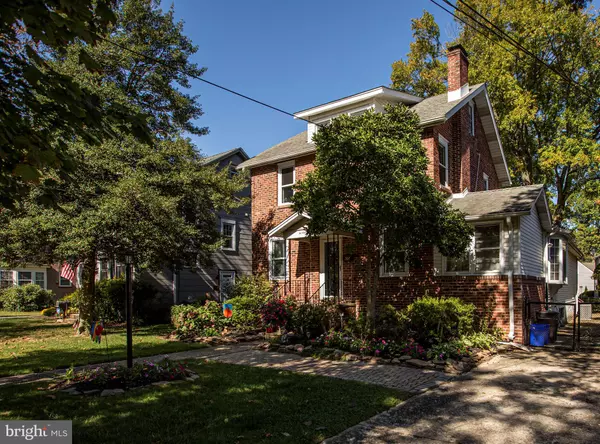For more information regarding the value of a property, please contact us for a free consultation.
207 E BETTLEWOOD AVE Oaklyn, NJ 08107
Want to know what your home might be worth? Contact us for a FREE valuation!

Our team is ready to help you sell your home for the highest possible price ASAP
Key Details
Sold Price $300,000
Property Type Single Family Home
Sub Type Detached
Listing Status Sold
Purchase Type For Sale
Square Footage 2,170 sqft
Price per Sqft $138
Subdivision Bettlewood
MLS Listing ID NJCD377178
Sold Date 07/16/20
Style Colonial
Bedrooms 4
Full Baths 2
HOA Y/N N
Abv Grd Liv Area 2,170
Originating Board BRIGHT
Year Built 1930
Annual Tax Amount $9,555
Tax Year 2019
Lot Size 7,500 Sqft
Acres 0.17
Lot Dimensions 50.00 x 150.00
Property Description
Versatile, sturdy brick 4 bed 2 full bath colonial, features First Floor Master Suite-including master bath with its own separate entrance. Ideally located within a short walking distance to the Colls Patco Train Station, Downtown, Parks and Schools .Highlights include a bright living room with fireplace, grand dining room that will fit the largest of gatherings, three zoned -gas fired, hot water heat(baseboard)2 zoned high velocity central air conditioning, updated electric(no knob & tube wiring) 1st fl den. newer thermal windows, one year old kitchen. The interior has just been freshly painted. Exterior- nicely landscaped yards, fenced rear yard. wrap around deck to fam rm which has a sep entrance.
Location
State NJ
County Camden
Area Oaklyn Boro (20426)
Zoning RESIDENTIAL
Rooms
Other Rooms Living Room, Dining Room, Bedroom 2, Bedroom 3, Bedroom 4, Kitchen, Family Room, Den, Bedroom 1, Bathroom 1
Basement Sump Pump, Windows, Water Proofing System, Full
Main Level Bedrooms 1
Interior
Interior Features Attic, Attic/House Fan, Ceiling Fan(s), Efficiency, Entry Level Bedroom, Formal/Separate Dining Room, Kitchen - Eat-In, Kitchen - Table Space, Tub Shower, Window Treatments, Wood Floors
Hot Water Natural Gas
Heating Zoned, Baseboard - Hot Water
Cooling Central A/C, Zoned
Fireplaces Number 1
Equipment Dishwasher, Disposal, Dryer, Refrigerator, Washer, Oven/Range - Gas
Window Features Double Pane,Energy Efficient,Insulated,Vinyl Clad
Appliance Dishwasher, Disposal, Dryer, Refrigerator, Washer, Oven/Range - Gas
Heat Source Natural Gas
Exterior
Waterfront N
Water Access N
Roof Type Asphalt
Accessibility 32\"+ wide Doors
Parking Type Driveway, Off Street
Garage N
Building
Lot Description Landscaping
Story 2
Sewer Public Sewer
Water Public
Architectural Style Colonial
Level or Stories 2
Additional Building Above Grade, Below Grade
New Construction N
Schools
High Schools Collingswood
School District Collingswood Borough Public Schools
Others
Senior Community No
Tax ID 26-00066-00003
Ownership Fee Simple
SqFt Source Assessor
Special Listing Condition Standard
Read Less

Bought with Christine Peyton • Keller Williams Realty - Cherry Hill
GET MORE INFORMATION




