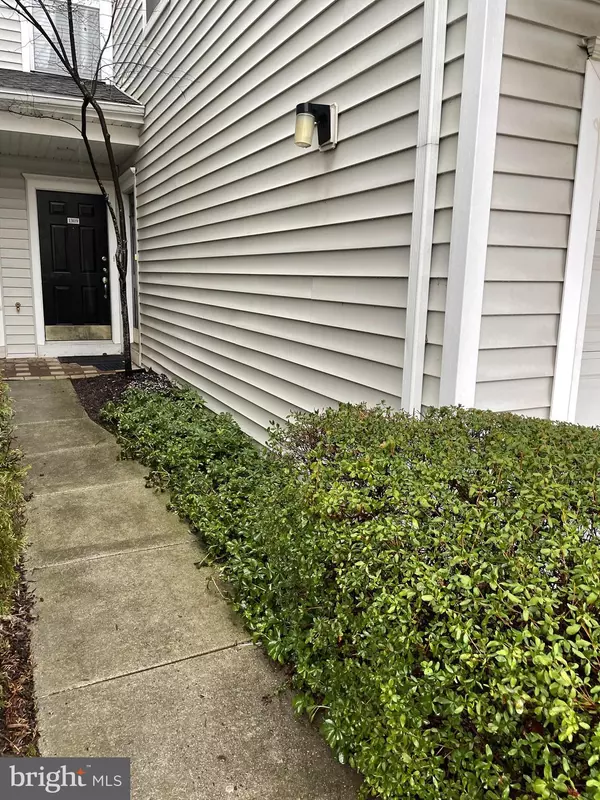For more information regarding the value of a property, please contact us for a free consultation.
13121 MARCEY CREEK RD Herndon, VA 20171
Want to know what your home might be worth? Contact us for a FREE valuation!

Our team is ready to help you sell your home for the highest possible price ASAP
Key Details
Sold Price $338,250
Property Type Condo
Sub Type Condo/Co-op
Listing Status Sold
Purchase Type For Sale
Square Footage 1,240 sqft
Price per Sqft $272
Subdivision Fox Mill Station
MLS Listing ID VAFX1181802
Sold Date 04/09/21
Style Traditional
Bedrooms 2
Full Baths 2
Condo Fees $344/mo
HOA Y/N N
Abv Grd Liv Area 1,240
Originating Board BRIGHT
Year Built 1999
Annual Tax Amount $3,580
Tax Year 2021
Property Description
2BR/2BA garden style condo with no one above or below you for peace and quiet! It comes with an attached garage and only is 10 minutes to the Herndon Metro Station and Dulles Airport! Open concept living, kitchen, dining space presents many options for you. Main living area with vaulted ceilings, carpet floors throughout the home, crown molding. and sliding door to balcony overlooking common space. Lots of windows allow lots of natural light to fill the open area. Kitchen has a tall breakfast bar, good counter space, white cabinets, and tile floors. Laundry room off the kitchen on the main level. This is such a bright and spacious space. Two good-sized bedrooms with lots of closet space on the upper level. Master bedroom has an attached bathroom and walk-in closet. There is so much to offer with this home! Condo amenities offer a pool, gym, playground; location near shopping, dining, Harris Teeter and Giant shopping centers, and Herndon town center. You'll love all this and more with this unique townhouse-style condo!
Location
State VA
County Fairfax
Zoning 312
Rooms
Other Rooms Living Room, Primary Bedroom, Bedroom 2, Kitchen
Interior
Interior Features Carpet, Ceiling Fan(s), Crown Moldings, Dining Area, Kitchen - Efficiency, Primary Bath(s), Stall Shower, Tub Shower, Walk-in Closet(s), Combination Kitchen/Dining
Hot Water Natural Gas
Heating Forced Air, Humidifier
Cooling Central A/C, Ceiling Fan(s)
Flooring Fully Carpeted, Ceramic Tile
Equipment Built-In Microwave, Dishwasher, Disposal, Dryer, Refrigerator, Washer
Furnishings No
Fireplace N
Appliance Built-In Microwave, Dishwasher, Disposal, Dryer, Refrigerator, Washer
Heat Source Natural Gas
Laundry Main Floor
Exterior
Exterior Feature Balcony
Garage Garage Door Opener
Garage Spaces 1.0
Utilities Available Cable TV Available
Amenities Available Community Center
Waterfront N
Water Access N
View Street
Roof Type Shingle
Accessibility None
Porch Balcony
Parking Type Attached Garage
Attached Garage 1
Total Parking Spaces 1
Garage Y
Building
Story 3
Sewer Public Sewer
Water Public
Architectural Style Traditional
Level or Stories 3
Additional Building Above Grade, Below Grade
Structure Type Dry Wall
New Construction N
Schools
Elementary Schools Mcnair
Middle Schools Carson
High Schools Westfield
School District Fairfax County Public Schools
Others
Pets Allowed Y
HOA Fee Include Common Area Maintenance,Sewer,Trash,Water,Snow Removal
Senior Community No
Tax ID 0163 18 0106
Ownership Condominium
Acceptable Financing Cash, Conventional
Horse Property N
Listing Terms Cash, Conventional
Financing Cash,Conventional
Special Listing Condition Standard
Pets Description Number Limit, Size/Weight Restriction
Read Less

Bought with Patricia S Paulas • Berkshire Hathaway HomeServices PenFed Realty
GET MORE INFORMATION




