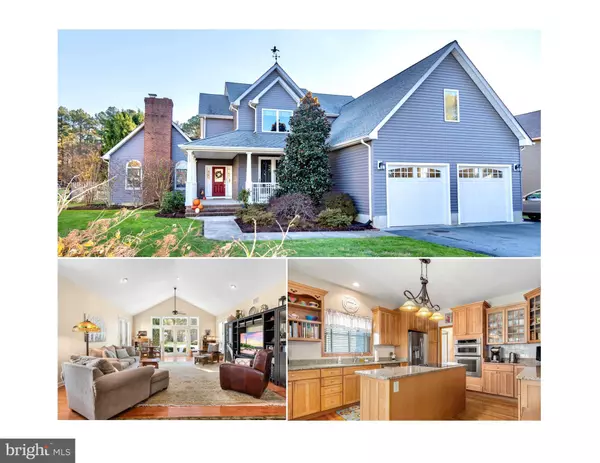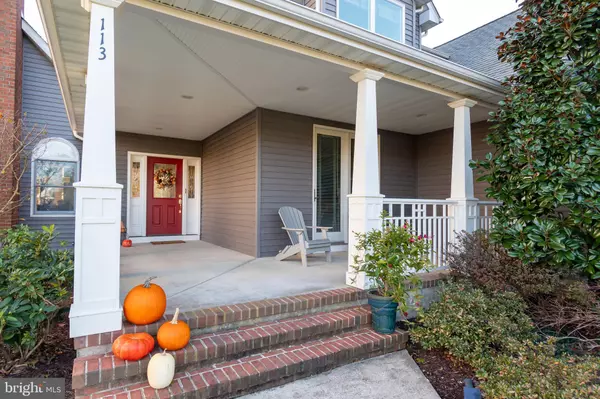For more information regarding the value of a property, please contact us for a free consultation.
113 BENTONS PLEASURE RD Chester, MD 21619
Want to know what your home might be worth? Contact us for a FREE valuation!

Our team is ready to help you sell your home for the highest possible price ASAP
Key Details
Sold Price $645,000
Property Type Single Family Home
Sub Type Detached
Listing Status Sold
Purchase Type For Sale
Square Footage 3,352 sqft
Price per Sqft $192
Subdivision Bentons Pleasure
MLS Listing ID MDQA146068
Sold Date 01/28/21
Style Contemporary
Bedrooms 4
Full Baths 2
Half Baths 1
HOA Y/N N
Abv Grd Liv Area 3,352
Originating Board BRIGHT
Year Built 1998
Annual Tax Amount $5,028
Tax Year 2020
Lot Size 0.999 Acres
Acres 1.0
Property Description
Spectacular Contemporary in Benton's Pleasure - offering over 3,300 sqft on Acre! Includes so many incredible features and upgrades. Welcoming Covered Front Porch w/sitting area. Open the door to the Inviting Foyer -. leads to Huge Great Room (34' x 20') w/Vaulted Ceilings, enhanced w/Cozy floor to ceiling Brick Fireplace (wood burning) & additional pellet stove. Wall of Windows/French Doors w/peaceful views opens to the Outdoor slate patio w/Firepit & Hot Tub (New 2018). Dont miss the Relaxing Screen Porch w/tile floors, wood walls/ceiling - accessible from 3 rooms. Porch opens to the Large Trex/Vinyl Deck and refreshing Pool - Brand New in 2020!! Fenced Rear Yard with lots of space - backs to woods - peaceful/private setting. Formal Dining Room, Living Room w/French Door for privacy & Exterior French Doors opens to front porch. Fall in Love with the Gourmet Kitchen w/Kraftmaid Hickory Cabinets, Glass front doors, Granite Counters, Upgraded Appliances, Breakfast Room and Center Island! Working from Home? FIRST Floor Office/Bedroom connects to half bath & has EXTERIOR Access - Perfect for Home Office- Clients/Guests can visit through private entrance! Master Suite is Soundproof -prior owner had this custom built feature included. Additional Master features two Walk-In Closets, Linen Closet, Window Seat. Private Master Bath Oasis is Gorgeous w/Jacuzzi Tub & Marble surround, Walk-In Shower, Double Vanity w/Marble, Tile Floors ! In addition two spacious Bedrooms share a private Balcony and include Walk-In Closets. Full Bath in Hallway (adjoins one of the bedrooms), Upstairs laundry room w/Utility Sink. Oversized 4 Car Garage is perfect for Auto or Project Enthusiasts! Some additional features you will Love... Roof 50 year Bi-Layer Elastomeric Membrane, Heavy Gauge Vinyl Siding, 2' x 6' Construction, Anderson Windows/Doors, Crawl Space is Encapsulated, Asphalt Driveway w/additional parking on side of Garage (perfect for Boa or Camper), NO HOA, Two Zones Heat Pumps (1st Floor Propane Backup), 200 Amp Electric Service and more. You do not want to miss this incredible home!
Location
State MD
County Queen Annes
Zoning NC-20
Rooms
Other Rooms Living Room, Dining Room, Primary Bedroom, Bedroom 2, Bedroom 3, Bedroom 4, Kitchen, Breakfast Room, Great Room, Laundry, Primary Bathroom, Full Bath, Half Bath, Screened Porch
Main Level Bedrooms 1
Interior
Interior Features Attic, Carpet, Ceiling Fan(s), Entry Level Bedroom, Formal/Separate Dining Room, Kitchen - Gourmet, Kitchen - Island, Primary Bath(s), Walk-in Closet(s), WhirlPool/HotTub, Wood Floors, Breakfast Area, Pantry, Recessed Lighting, Wood Stove, Other
Hot Water Electric
Heating Heat Pump(s)
Cooling Ceiling Fan(s), Central A/C
Flooring Hardwood, Ceramic Tile, Carpet
Fireplaces Number 1
Fireplaces Type Wood, Screen
Equipment Built-In Microwave, Cooktop, Dishwasher, Exhaust Fan, Disposal, Refrigerator, Icemaker, Oven - Wall, Water Conditioner - Owned
Fireplace Y
Window Features Palladian,Transom,Sliding,Screens
Appliance Built-In Microwave, Cooktop, Dishwasher, Exhaust Fan, Disposal, Refrigerator, Icemaker, Oven - Wall, Water Conditioner - Owned
Heat Source Electric
Laundry Upper Floor
Exterior
Exterior Feature Balcony, Deck(s), Porch(es), Screened
Garage Garage - Front Entry, Oversized
Garage Spaces 4.0
Fence Split Rail, Rear
Waterfront N
Water Access N
Roof Type Other
Accessibility None
Porch Balcony, Deck(s), Porch(es), Screened
Parking Type Attached Garage, Driveway
Attached Garage 4
Total Parking Spaces 4
Garage Y
Building
Lot Description Backs to Trees, Landscaping, Rear Yard
Story 2
Foundation Crawl Space
Sewer Public Sewer
Water Well, Conditioner
Architectural Style Contemporary
Level or Stories 2
Additional Building Above Grade, Below Grade
Structure Type 9'+ Ceilings,Vaulted Ceilings
New Construction N
Schools
School District Queen Anne'S County Public Schools
Others
Senior Community No
Tax ID 1804076591
Ownership Fee Simple
SqFt Source Assessor
Acceptable Financing Cash, Conventional, FHA, VA
Listing Terms Cash, Conventional, FHA, VA
Financing Cash,Conventional,FHA,VA
Special Listing Condition Standard
Read Less

Bought with Temple H Peirce Jr. • Cummings & Co. Realtors
GET MORE INFORMATION




