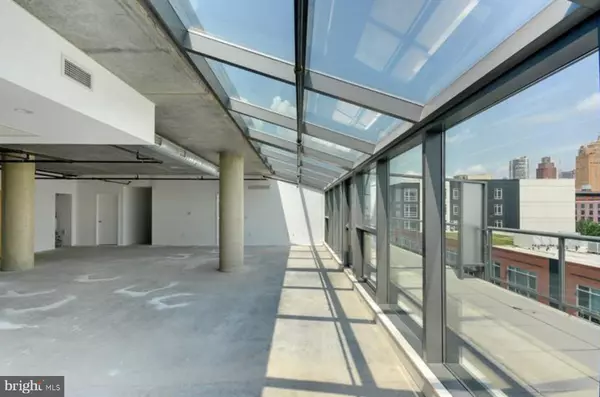For more information regarding the value of a property, please contact us for a free consultation.
1352 SOUTH ST #503 Philadelphia, PA 19147
Want to know what your home might be worth? Contact us for a FREE valuation!

Our team is ready to help you sell your home for the highest possible price ASAP
Key Details
Sold Price $600,000
Property Type Single Family Home
Sub Type Penthouse Unit/Flat/Apartment
Listing Status Sold
Purchase Type For Sale
Square Footage 2,316 sqft
Price per Sqft $259
Subdivision Avenue Of The Arts
MLS Listing ID PAPH877718
Sold Date 02/29/20
Style Contemporary,Loft,Loft with Bedrooms,Unit/Flat
Bedrooms 2
Full Baths 2
Half Baths 1
HOA Fees $944/mo
HOA Y/N Y
Abv Grd Liv Area 2,316
Originating Board BRIGHT
Year Built 2007
Annual Tax Amount $10,058
Tax Year 2020
Property Description
DESIGNER READY RAW PENTHOUSE! The only way to get exactly what you want in a home is to create your own residence. The chance to work with your own architect and designer or perhaps we can make your life simple and use one of our highly recommended designers to create your dream "Penthouse Loft". 2,316 interior raw square feet, plus an additional 500 square feet of outdoor balcony space as you gaze into the bright lights of the city. 10 foot high ceilings in this designer ready penthouse. This building and space has a New York City, SOHO look and feel to it. Hollywood feels the same as it filmed "Equity" the female version of Leonardo Dicaprio's movie "The Wolf of Wall Street" in the 1352 lofts. To be released sometime in 2016. Located in Philadelphia's Avenue of the Arts district, one of the most culturally rich areas in Center city. Everything from Philadelphia's iconic theaters, dance companies, museums are right around the corner. Also you are located in walking distance from the prestigious "Rittenhouse Square" filled with city sidewalk cafes, restaurants, boutiques, shopping and beautiful Rittenhouse Square Park. Dynamic lobby with 24hr concierge, very low condo fees for a luxury space of this size. Bring the pooch, pet friendly building. you will not find a better priced raw designer ready penthouse loft in the entire city! Parking is an additional 40,000 with a monthly HOA. Parking not included in purchase price. You can purchase more than one parking space pr unit! If you need two or three parking spaces we have them!!
Location
State PA
County Philadelphia
Area 19147 (19147)
Rooms
Main Level Bedrooms 2
Interior
Interior Features Exposed Beams, Flat, Floor Plan - Open, Primary Bath(s), Sprinkler System, Walk-in Closet(s)
Heating Forced Air
Cooling Central A/C
Furnishings No
Fireplace N
Heat Source Natural Gas
Laundry Main Floor, Hookup
Exterior
Garage Covered Parking
Garage Spaces 89.0
Amenities Available Concierge, Elevator, Security
Waterfront N
Water Access N
Accessibility None
Parking Type Attached Garage, Driveway
Attached Garage 89
Total Parking Spaces 89
Garage Y
Building
Story 1
Sewer Public Sewer
Water Public
Architectural Style Contemporary, Loft, Loft with Bedrooms, Unit/Flat
Level or Stories 1
Additional Building Above Grade, Below Grade
New Construction N
Schools
School District The School District Of Philadelphia
Others
HOA Fee Include All Ground Fee,Common Area Maintenance,Ext Bldg Maint,Management,Snow Removal,Trash
Senior Community No
Tax ID 888303344
Ownership Condominium
Security Features 24 hour security,Exterior Cameras,Fire Detection System,Doorman,Desk in Lobby,Main Entrance Lock,Monitored,Surveillance Sys
Acceptable Financing Conventional, Cash
Horse Property N
Listing Terms Conventional, Cash
Financing Conventional,Cash
Special Listing Condition Standard
Read Less

Bought with Gaurav Gambhir • Keller Williams Philadelphia
GET MORE INFORMATION




