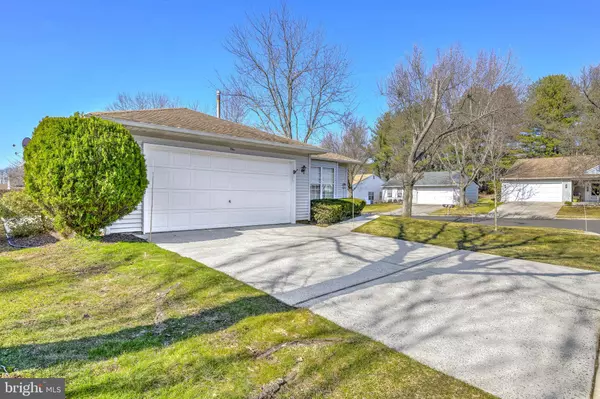For more information regarding the value of a property, please contact us for a free consultation.
1 WILLOWWOOD CT Columbus, NJ 08022
Want to know what your home might be worth? Contact us for a FREE valuation!

Our team is ready to help you sell your home for the highest possible price ASAP
Key Details
Sold Price $225,000
Property Type Single Family Home
Sub Type Detached
Listing Status Sold
Purchase Type For Sale
Square Footage 1,324 sqft
Price per Sqft $169
Subdivision Homestead
MLS Listing ID NJBL367796
Sold Date 08/07/20
Style Ranch/Rambler
Bedrooms 2
Full Baths 2
HOA Fees $220/mo
HOA Y/N Y
Abv Grd Liv Area 1,324
Originating Board BRIGHT
Year Built 1986
Annual Tax Amount $4,823
Tax Year 2019
Lot Size 6,804 Sqft
Acres 0.16
Lot Dimensions 0.00 x 0.00
Property Description
This is the house you,re looking to own. It's a beautiful two-bedroom, two full bathrooms, Devon styled home that sits on a large corner lot. At first glance, you'll see the home has a convenient expansive driveway that allows you to pull right up to an attached two car garage that has inside access into the home. There is a nearby front porch which provides a welcoming front entrance. The yard exudes a wonderful natural curb appeal, enhanced by a well-manicured lawn with cozy sculptured hedges, smartly placed around the house. Upon entering this newly painted interior, you are greeted by a foyer accentuated with a skylight that offers sun during the days and stars with moonlight in the evenings. There are also closets for coats and accessories on both sides of the entrance. As you advance forward, there is beautiful and durable vinyl wood grain flooring that leads you up to the plush carpeting in the comfortable living/dining room with its Bay window. Once inside the inner sanctum, you can't help but be captivated by the large family room area for your wholesome friends and family gatherings. This area has built in cabinets with a book shelve just above, recessed lighting, carpeting and beautiful French doors that lead into the Sun room (which can be transformed into a four season room), that also has carpeting and lots of windows for natural light, along with a back door exit that leads to the wonderful outdoors; where there are perfectly placed nicely manicured shrubberies that surrounds the perimeter of the house and allows you to have that extra bit of privacy. Especially, when you're taking advantage of the informal patio area, when using the grill. There is a beautiful kitchen with vinyl wood designed flooring, an eat-in area, has an electric stove, lots of cabinets, garbage disposal, all modern appliances, sky light, Track-lighting and large windows for plenty of natural sunlight. The Formica counter tops are large enough that they can be used as table tops for eating, with the support of stools for extra seating. Access can be had to the laundry/pantry room that has lots of storage for all your needs. You ll find there is an exit to the garage in this area of the house which also takes you outside. The spacious garage contains the water tank and hot water heater along with two beautiful cedar closets, for storage. Both bedrooms are carpeted with lots of closet space and large windows that bring in plenty of natural sunlight. The master bedroom has a bathroom with a vanity, shower and tiled flooring. It also has beautiful French doors that lead into the Sun room. Just steps away is the other bedroom and the second bathroom is across the hall. It has tiled flooring, a vanity, shower/Jacuzzi tub. The linen closet can be conveniently addressed in the hallway. This house, is what dreams are made of so, make an appointment to see, for yourself.
Location
State NJ
County Burlington
Area Mansfield Twp (20318)
Zoning R-1
Rooms
Other Rooms Living Room, Dining Room, Primary Bedroom, Bedroom 2, Kitchen, Sun/Florida Room
Main Level Bedrooms 2
Interior
Hot Water Electric
Cooling Central A/C
Heat Source Natural Gas
Exterior
Garage Garage - Front Entry, Garage Door Opener, Inside Access, Oversized
Garage Spaces 2.0
Amenities Available Tennis Courts, Swimming Pool, Pool - Outdoor, Picnic Area, Jog/Walk Path, Fitness Center, Exercise Room, Club House
Waterfront N
Water Access N
Roof Type Shingle,Pitched
Accessibility None
Parking Type Attached Garage, Driveway
Attached Garage 2
Total Parking Spaces 2
Garage Y
Building
Lot Description Corner, Front Yard, Landscaping
Story 1
Foundation Concrete Perimeter
Sewer Public Septic
Water Public
Architectural Style Ranch/Rambler
Level or Stories 1
Additional Building Above Grade, Below Grade
New Construction N
Schools
Elementary Schools J.Hydock
Middle Schools Northern Burl. Co. Reg. Jr. M.S.
High Schools Northern Burl. Co. Reg. Sr. H.S.
School District Northern Burlington Count Schools
Others
Pets Allowed Y
HOA Fee Include Alarm System,Common Area Maintenance,Health Club,Lawn Maintenance,Pool(s),Recreation Facility,Security Gate,Snow Removal,Trash
Senior Community Yes
Age Restriction 55
Tax ID 18-00042 07-00045
Ownership Fee Simple
SqFt Source Estimated
Acceptable Financing Cash, FHA, VA, Conventional
Listing Terms Cash, FHA, VA, Conventional
Financing Cash,FHA,VA,Conventional
Special Listing Condition Standard
Pets Description Cats OK, Dogs OK, Number Limit
Read Less

Bought with Jacqueline A Thomas • Homestead Realty Company Inc
GET MORE INFORMATION




