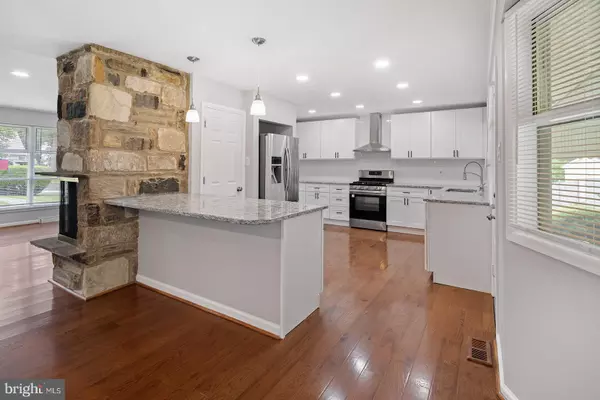For more information regarding the value of a property, please contact us for a free consultation.
1104 ARBORETUM RD Wyncote, PA 19095
Want to know what your home might be worth? Contact us for a FREE valuation!

Our team is ready to help you sell your home for the highest possible price ASAP
Key Details
Sold Price $375,000
Property Type Single Family Home
Sub Type Detached
Listing Status Sold
Purchase Type For Sale
Square Footage 2,974 sqft
Price per Sqft $126
Subdivision Wyncote
MLS Listing ID PAMC653762
Sold Date 08/21/20
Style Traditional
Bedrooms 4
Full Baths 2
Half Baths 1
HOA Y/N N
Abv Grd Liv Area 2,974
Originating Board BRIGHT
Year Built 1953
Annual Tax Amount $10,170
Tax Year 2020
Lot Size 0.365 Acres
Acres 0.37
Lot Dimensions 172.00 x 0.00
Property Description
Welcome to this Carefully and Newly Renovated Split-Level Home in popular Wyncote neighborhood. Style, Quality, Workmanship, Conveniences, Location and comfort. It has been thoughtfully appointed. Walk into an impressive open floor plan concept with beautiful Hardwood Floors, and recessed lights, an amazing wood burning fire place, large windows that give plenty of natural light. Kitchen was design in such elegance that will not Disappoint you. 36" Modern White cabinets, Beautiful Granite Counter top, subway tile back Splash, modern light fixture, breakfast bar, and Modern Gray stainless steel appliances are a striking finishes that make this a perfect place to entertain. Great size Dining room with a beautiful light fixture is ready for all your holidays and family events. Lower level features a large family room with new carpet, will give you the comfort you always wanted. A powder room is there for your connivance. from your family room you will exit to your enormous back yard. A large laundry room with a washer and dryer. A great size bedroom with its own entrance is perfectly made for independent Young adult. In the upper level, you will find your newly renovated Hallway bathroom with ceramic tile encased bathtub, and modern vanity. Master bedroom features large closets, recessed lights, large master bathroom with modern vanity and ceramic tile encased large walk in shower. 2nd and 3rd bedrooms right across with plenty of closet space . This amazing home is featured in a prime location just minutes to Rte 309, Rte 611, and walking distance to Curtis Arboretum and dog park. This is a must see!
Location
State PA
County Montgomery
Area Cheltenham Twp (10631)
Zoning R4
Rooms
Other Rooms Living Room, Family Room, Bathroom 1
Basement Fully Finished
Interior
Hot Water Natural Gas
Heating Forced Air
Cooling Central A/C
Flooring Hardwood, Ceramic Tile, Carpet
Fireplaces Number 1
Equipment Built-In Range, Dishwasher, Disposal, Oven/Range - Gas, Refrigerator, Stainless Steel Appliances, Washer, Dryer
Appliance Built-In Range, Dishwasher, Disposal, Oven/Range - Gas, Refrigerator, Stainless Steel Appliances, Washer, Dryer
Heat Source Natural Gas
Laundry Has Laundry, Lower Floor, Washer In Unit, Dryer In Unit
Exterior
Garage Garage - Front Entry
Garage Spaces 3.0
Waterfront N
Water Access N
Roof Type Shingle
Accessibility None
Parking Type Attached Garage, Driveway, On Street
Attached Garage 1
Total Parking Spaces 3
Garage Y
Building
Story 1.5
Sewer Public Sewer
Water Public
Architectural Style Traditional
Level or Stories 1.5
Additional Building Above Grade
Structure Type Dry Wall
New Construction N
Schools
School District Cheltenham
Others
Senior Community No
Tax ID 31-00-00490-001
Ownership Fee Simple
SqFt Source Assessor
Acceptable Financing Cash, Conventional, FHA, VA
Listing Terms Cash, Conventional, FHA, VA
Financing Cash,Conventional,FHA,VA
Special Listing Condition Standard
Read Less

Bought with Marisela Torres • Keller Williams Real Estate Tri-County
GET MORE INFORMATION




