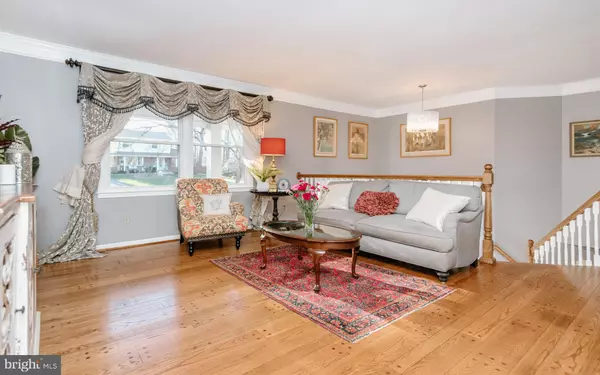For more information regarding the value of a property, please contact us for a free consultation.
6217 OAK HILL DR Sykesville, MD 21784
Want to know what your home might be worth? Contact us for a FREE valuation!

Our team is ready to help you sell your home for the highest possible price ASAP
Key Details
Sold Price $475,000
Property Type Single Family Home
Sub Type Detached
Listing Status Sold
Purchase Type For Sale
Square Footage 2,334 sqft
Price per Sqft $203
Subdivision Eldersburg
MLS Listing ID MDCR203404
Sold Date 05/07/21
Style Split Foyer
Bedrooms 3
Full Baths 2
Half Baths 1
HOA Y/N N
Abv Grd Liv Area 1,334
Originating Board BRIGHT
Year Built 1970
Annual Tax Amount $3,474
Tax Year 2020
Lot Size 0.450 Acres
Acres 0.45
Property Description
Absolutely stunning home with beautiful pool and backing to Liberty Reservoir. Not your usual split foyer. Large and open landing. Beautiful updates include gourmet kitchen with commercial cook-top/island, dual wall ovens with microwave, granite counters and backspash, 8' granite island w/seating, stainless appliances (Frigidaire & Kitchaid) and tons of counter space and cabinets. Custom peg board hardwood flooring in dining room, living room and hall. Recessed lighting throughout! Oversize dining room opens to private bi-level/walk down 15x24 deck with winter views of the lake and swimming pool. Owner spared no expense updating the bathrooms which include heated tile floors! Generous bedrooms round out the 1st floor. Lower level is huge with walk out to the pool and fenced yard with extensive landscaping and hardscaping. Thousands of perennials make this yard a showpiece. Fireplace with insert warms the mood in the basement. 36x18 Pool is beautiful and has new pumps, new liner, custom gazebo and private! Generac Guardian 11Kw natural gas generator. New paint and carpet make this one move in ready.
Location
State MD
County Carroll
Zoning R
Rooms
Other Rooms Living Room, Dining Room, Primary Bedroom, Bedroom 2, Bedroom 3, Kitchen, Family Room
Basement Fully Finished
Main Level Bedrooms 3
Interior
Interior Features Dining Area, Family Room Off Kitchen, Floor Plan - Open, Kitchen - Gourmet, Kitchen - Eat-In, Kitchen - Island, Primary Bath(s), Upgraded Countertops, Wood Floors
Hot Water Natural Gas
Heating Forced Air
Cooling Central A/C
Fireplaces Number 1
Fireplaces Type Brick, Wood
Equipment Built-In Microwave, Dishwasher, Disposal, Dryer, Exhaust Fan, Oven - Wall, Range Hood, Refrigerator, Six Burner Stove, Stainless Steel Appliances, Washer, Water Heater, Cooktop - Down Draft
Fireplace Y
Appliance Built-In Microwave, Dishwasher, Disposal, Dryer, Exhaust Fan, Oven - Wall, Range Hood, Refrigerator, Six Burner Stove, Stainless Steel Appliances, Washer, Water Heater, Cooktop - Down Draft
Heat Source Natural Gas
Exterior
Exterior Feature Deck(s), Patio(s), Porch(es)
Garage Garage - Side Entry, Oversized
Garage Spaces 1.0
Fence Split Rail, Fully
Pool Fenced
Water Access Y
View Trees/Woods, Water
Accessibility None
Porch Deck(s), Patio(s), Porch(es)
Attached Garage 1
Total Parking Spaces 1
Garage Y
Building
Lot Description Backs to Trees, Backs - Open Common Area, Backs - Parkland, Landscaping, Level, No Thru Street
Story 2
Sewer Public Sewer
Water Public
Architectural Style Split Foyer
Level or Stories 2
Additional Building Above Grade, Below Grade
New Construction N
Schools
Elementary Schools Freedom District
Middle Schools Oklahoma Road
High Schools Liberty
School District Carroll County Public Schools
Others
Senior Community No
Tax ID 0705000130
Ownership Fee Simple
SqFt Source Assessor
Special Listing Condition Standard
Read Less

Bought with Igor Maltsev • Keller Williams Legacy
GET MORE INFORMATION




