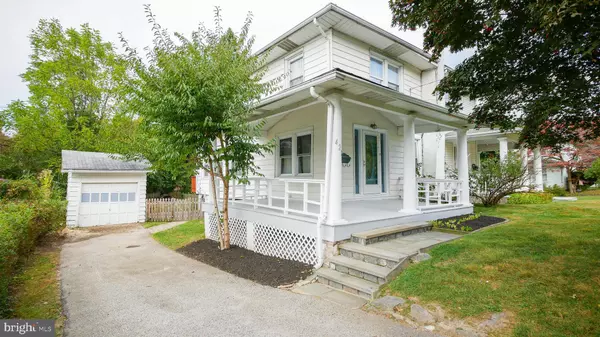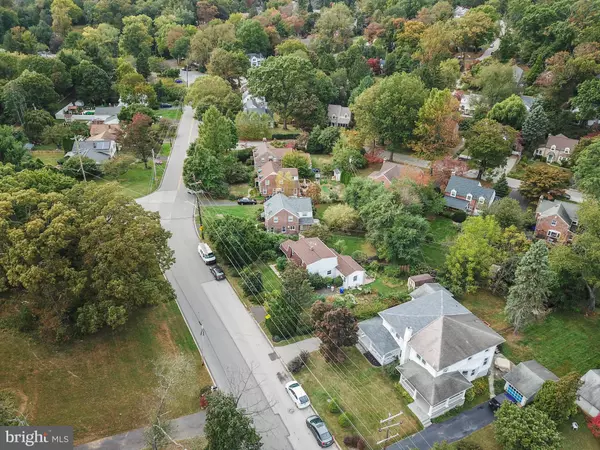For more information regarding the value of a property, please contact us for a free consultation.
427 W WAVERLY RD Glenside, PA 19038
Want to know what your home might be worth? Contact us for a FREE valuation!

Our team is ready to help you sell your home for the highest possible price ASAP
Key Details
Sold Price $190,000
Property Type Single Family Home
Sub Type Twin/Semi-Detached
Listing Status Sold
Purchase Type For Sale
Square Footage 1,308 sqft
Price per Sqft $145
Subdivision Glenside
MLS Listing ID PAMC628616
Sold Date 01/23/20
Style Colonial
Bedrooms 3
Full Baths 1
HOA Y/N N
Abv Grd Liv Area 1,308
Originating Board BRIGHT
Year Built 1930
Annual Tax Amount $5,586
Tax Year 2020
Lot Size 6,400 Sqft
Acres 0.15
Lot Dimensions 40.00 x 0.00
Property Description
Wonderful Charming Twin, in Desirable Glenside, in Move In Condition with an Updated Kitchen and More Including a Brand New Roof! Also the Home is Walking Distance to Glenside Elementary; Fantastic Back Yard with Pond with a Waterfall and Loads of Fish! Tons of Parking in Long Driveway That Fits 4 Cars, Plus a Ton of On Street Parking; Exterior Welcomes You Home With A Fabulous Wrap Around Covered Front Porch, Enjoy Relaxing on Porch Anytime of the Day; Fully Fenced Fairly Private Back Yard With a Large Deck, Great For Entertaining! One Car Garage is Also Included; Interior Features Beautiful Hardwood Floors and Original Moldings Throughout Home; Living Room Is Large With Multiple Windows Overlooking Front Porch; Spacious Dining Room With Bowed Wall of Windows, and Chandelier, Fits a Large Table Great For Family Dinners; Totally Updated Kitchen With Granite Countertops, Plenty Of Cabinet Space, Tiled Backsplash, Recessed Lighting and Access to Back Deck; Original Wood Railing and Built-ins Lead to Second Floor With 3 Spacious Bedrooms With Ample Closet Space; Hall Bath With Tiled Floors and Walls, Vanity and Cabinet for Added Storage; Full Basement Spans the Length of The House Offering Tons of Storage Space and Laundry Area; Close to Shopping, Fine Dining, Public Transportation, Route 309 & PA Turnpike!Where Can You Find a Home Like This in Glenside Under $200k!!! Taxes Are Low; Seller Says Make Me An Offer!! This Home Will Not Last!!! Certified Pre-Owned Home Has Been Pre-Inspected, Report Available in MLS Downloads, See What Repairs Have Been Made!
Location
State PA
County Montgomery
Area Cheltenham Twp (10631)
Zoning R5
Rooms
Other Rooms Living Room, Dining Room, Bedroom 2, Bedroom 3, Kitchen, Basement, Bedroom 1, Bathroom 1
Basement Full, Walkout Level
Interior
Interior Features Carpet, Ceiling Fan(s), Dining Area, Formal/Separate Dining Room, Kitchen - Galley, Recessed Lighting, Wood Floors
Heating Radiator
Cooling Ceiling Fan(s)
Flooring Hardwood, Carpet, Tile/Brick
Equipment Built-In Microwave, Refrigerator, Oven/Range - Gas, Dishwasher
Window Features Bay/Bow
Appliance Built-In Microwave, Refrigerator, Oven/Range - Gas, Dishwasher
Heat Source Natural Gas
Laundry Lower Floor, Basement
Exterior
Exterior Feature Deck(s), Porch(es), Wrap Around
Garage Garage - Front Entry
Garage Spaces 3.0
Fence Fully
Waterfront N
Water Access N
View Garden/Lawn
Roof Type Pitched,Shingle
Accessibility None
Porch Deck(s), Porch(es), Wrap Around
Parking Type Detached Garage, Driveway
Total Parking Spaces 3
Garage Y
Building
Lot Description Pond
Story 2
Sewer Public Sewer
Water Public
Architectural Style Colonial
Level or Stories 2
Additional Building Above Grade, Below Grade
New Construction N
Schools
High Schools Cheltenham
School District Cheltenham
Others
Senior Community No
Tax ID 31-00-28186-007
Ownership Fee Simple
SqFt Source Assessor
Acceptable Financing FHA, Cash, Conventional, VA
Listing Terms FHA, Cash, Conventional, VA
Financing FHA,Cash,Conventional,VA
Special Listing Condition Standard
Read Less

Bought with Jake Comerer • Entourage Elite Real Estate-Conshohocken
GET MORE INFORMATION




