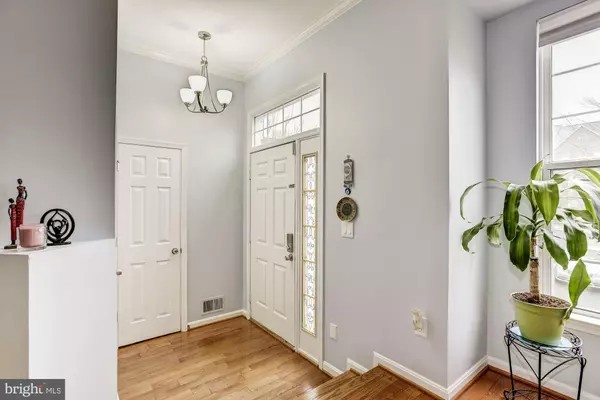For more information regarding the value of a property, please contact us for a free consultation.
47400 DARKHOLLOW FALLS TER Sterling, VA 20165
Want to know what your home might be worth? Contact us for a FREE valuation!

Our team is ready to help you sell your home for the highest possible price ASAP
Key Details
Sold Price $470,000
Property Type Townhouse
Sub Type Interior Row/Townhouse
Listing Status Sold
Purchase Type For Sale
Square Footage 2,324 sqft
Price per Sqft $202
Subdivision Great Falls Chase
MLS Listing ID VALO402748
Sold Date 04/29/20
Style Other
Bedrooms 3
Full Baths 2
Half Baths 1
HOA Fees $106/mo
HOA Y/N Y
Abv Grd Liv Area 2,324
Originating Board BRIGHT
Year Built 1995
Annual Tax Amount $4,599
Tax Year 2019
Lot Size 1,742 Sqft
Acres 0.04
Property Description
This light-filled 9" ceiling, recently renovated tri-level townhome with 1 car garage feels like a single family home. Move in ready and well maintained in desired GREAT FALLS CHASE COMMUNITY with 3 BR; 2.5 Baths; 2,300+ SF; gleaming hardwood floors on main level; fresh paint all throughout. Close to Falls Church Metro commuter bus and shopping center with grocery store, restaurants, pharmacy, daycare and more. Kitchen with breakfast nook adjacent to a sunroom that can be used as an office. Large deck-newly stained with sliding door backing to wooded area with privacy. New SS fridge with 3 year warranty (2019); Premium Granite kitchen counter and backsplash (2018) a perfect kitchen space to indulge your cooking talent. Master suite with high ceiling; Updated Master bath with soaking tub with separate shower; Updated Powder Room (2018); New Washer/Dryer (2018); New HVAC & Humidifier; Smart Thermostat (2017); Honey Comb Blinds on main level and all bedrooms (2019); Remote controlled Fireplace in 1st level/rec room with plenty of entertaining space a great place to hang out with family and friends with walk out to the fenced yard; Roof inspected/Tuned up (2020); brand new carpet ( 1 year warranty) and patio door in lower level (2020); Crown Molding and Chair Railing on main level (2020) to name a few. Please check documents for complete info.
Location
State VA
County Loudoun
Zoning 08
Rooms
Other Rooms Living Room, Dining Room, Bedroom 2, Bedroom 3, Game Room, Breakfast Room, Bedroom 1
Basement Daylight, Partial
Interior
Heating Forced Air, Central
Cooling Central A/C, Dehumidifier
Fireplaces Number 1
Heat Source Natural Gas
Exterior
Garage Garage Door Opener
Garage Spaces 1.0
Waterfront N
Water Access N
Accessibility Level Entry - Main
Parking Type Attached Garage, Driveway
Attached Garage 1
Total Parking Spaces 1
Garage Y
Building
Story 3+
Sewer Public Septic, Public Sewer
Water Public
Architectural Style Other
Level or Stories 3+
Additional Building Above Grade, Below Grade
New Construction N
Schools
Elementary Schools Lowes Island
Middle Schools Seneca Ridge
High Schools Dominion
School District Loudoun County Public Schools
Others
Senior Community No
Tax ID 006170476000
Ownership Fee Simple
SqFt Source Estimated
Special Listing Condition Standard
Read Less

Bought with Brian P. Whritenour • Living Realty, LLC.
GET MORE INFORMATION




