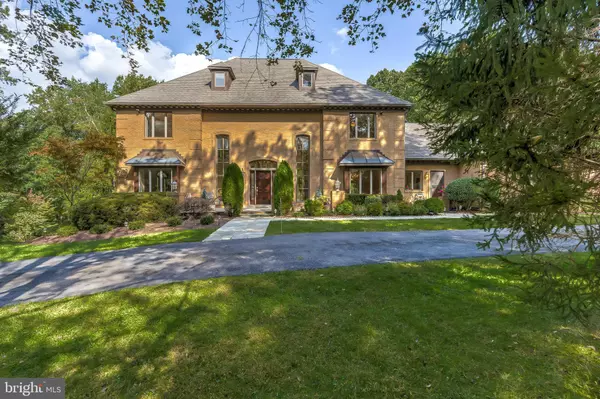For more information regarding the value of a property, please contact us for a free consultation.
660 BRYANTS NURSERY RD Silver Spring, MD 20905
Want to know what your home might be worth? Contact us for a FREE valuation!

Our team is ready to help you sell your home for the highest possible price ASAP
Key Details
Sold Price $925,000
Property Type Single Family Home
Sub Type Detached
Listing Status Sold
Purchase Type For Sale
Square Footage 4,354 sqft
Price per Sqft $212
Subdivision Colesville Outside
MLS Listing ID MDMC726084
Sold Date 11/23/20
Style Colonial
Bedrooms 4
Full Baths 4
Half Baths 1
HOA Y/N N
Abv Grd Liv Area 4,354
Originating Board BRIGHT
Year Built 1986
Annual Tax Amount $8,950
Tax Year 2020
Lot Size 2.250 Acres
Acres 2.25
Property Description
Exceptional custom-built home perched on a serene, private lot enveloped by mature woods! Chateau-inspired curb appeal lures to find expansive formals off gorgeous 2-story foyer with grand curved staircase and marble floors. Spacious great room features a cozy gas fireplace and dual access to a party-sized deck spanning the length of home. Summer entertaining at it's best with a glimmering in-ground heated pool, custom landscaping, and slate patio amongst large 2+ acre lot. Sprawling eat-in kitchen area boasts NEW hardwood floors, granite counters, white custom cabinets, center island, and luxe stainless appliances including a Subzero refrigerator and Thermador cooktop. Spacious bedrooms in upper level include owner's suite with double closets and attached bath with huge double vanity and jetted tub. Fully finished lower level includes a movie theater with custom sound system and state of the art projection. Recreation and game room spaces with custom wet bar for the ultimate entertainer. Amazing location. Welcome home!
Location
State MD
County Montgomery
Zoning RE2
Rooms
Other Rooms Living Room, Dining Room, Primary Bedroom, Bedroom 2, Bedroom 3, Bedroom 4, Kitchen, Game Room, Family Room, Foyer, Study, Laundry, Recreation Room, Storage Room, Workshop, Media Room, Bonus Room
Basement Connecting Stairway, Daylight, Full, Full, Fully Finished, Heated, Improved, Outside Entrance, Rear Entrance, Sump Pump, Walkout Level, Windows, Workshop
Interior
Interior Features Attic, Bar, Built-Ins, Ceiling Fan(s), Central Vacuum, Chair Railings, Crown Moldings, Curved Staircase, Dining Area, Double/Dual Staircase, Floor Plan - Traditional, Formal/Separate Dining Room, Kitchen - Eat-In, Kitchen - Island, Primary Bath(s), Recessed Lighting, Upgraded Countertops, Water Treat System, Wet/Dry Bar, Wood Floors, Stove - Wood
Hot Water Electric
Heating Heat Pump(s), Heat Pump - Oil BackUp
Cooling Central A/C, Zoned
Flooring Carpet, Ceramic Tile, Hardwood, Wood
Fireplaces Number 2
Fireplaces Type Brick
Equipment Built-In Microwave, Central Vacuum, Cooktop, Cooktop - Down Draft, Dishwasher, Disposal, Dryer, Freezer, Humidifier, Icemaker, Microwave, Oven - Double, Oven - Self Cleaning, Oven - Wall, Oven/Range - Electric, Refrigerator, Stainless Steel Appliances, Washer, Water Heater
Fireplace Y
Window Features Double Pane,Insulated,Screens
Appliance Built-In Microwave, Central Vacuum, Cooktop, Cooktop - Down Draft, Dishwasher, Disposal, Dryer, Freezer, Humidifier, Icemaker, Microwave, Oven - Double, Oven - Self Cleaning, Oven - Wall, Oven/Range - Electric, Refrigerator, Stainless Steel Appliances, Washer, Water Heater
Heat Source Electric
Laundry Main Floor
Exterior
Exterior Feature Deck(s), Patio(s)
Garage Garage - Side Entry
Garage Spaces 3.0
Fence Partially
Pool Heated, In Ground
Waterfront N
Water Access N
View Trees/Woods
Roof Type Architectural Shingle
Accessibility None
Porch Deck(s), Patio(s)
Attached Garage 3
Total Parking Spaces 3
Garage Y
Building
Lot Description Trees/Wooded
Story 3
Sewer Community Septic Tank, Private Septic Tank
Water Well
Architectural Style Colonial
Level or Stories 3
Additional Building Above Grade, Below Grade
Structure Type 2 Story Ceilings,9'+ Ceilings,Dry Wall
New Construction N
Schools
Elementary Schools Cloverly
Middle Schools Briggs Chaney
High Schools Paint Branch
School District Montgomery County Public Schools
Others
Senior Community No
Tax ID 160502073360
Ownership Fee Simple
SqFt Source Assessor
Security Features Monitored,Security System
Special Listing Condition Standard
Read Less

Bought with Jeffrey S Reese • RLAH @properties
GET MORE INFORMATION




