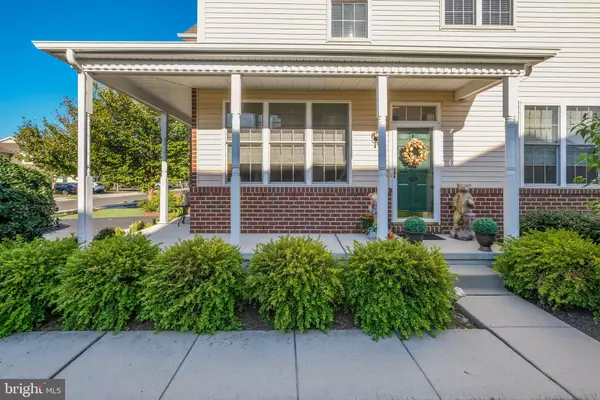For more information regarding the value of a property, please contact us for a free consultation.
2319 S WHITTMORE ST Furlong, PA 18925
Want to know what your home might be worth? Contact us for a FREE valuation!

Our team is ready to help you sell your home for the highest possible price ASAP
Key Details
Sold Price $420,000
Property Type Townhouse
Sub Type Interior Row/Townhouse
Listing Status Sold
Purchase Type For Sale
Square Footage 2,182 sqft
Price per Sqft $192
Subdivision Villages At Buckingh
MLS Listing ID PABU482398
Sold Date 01/09/20
Style Colonial
Bedrooms 3
Full Baths 2
Half Baths 1
HOA Fees $198/mo
HOA Y/N Y
Abv Grd Liv Area 2,182
Originating Board BRIGHT
Year Built 2010
Annual Tax Amount $5,901
Tax Year 2019
Lot Size 4,746 Sqft
Acres 0.11
Lot Dimensions 38.00 x 125.00
Property Description
Welcome to Arbor Point, formerly known as The Villages at Buckingham! If you have been searching for the perfect, move in ready home you will love this gracious end unit Claymont with covered side entry porch.This spacious townhome presents an elegant living room and dining room separated by distinctive columns. Upgraded hardwoods throughout the entire first floor, as well as elegant two-piece crown molding in living room and dining room. Gourmet kitchen with 42" antique white cabinets,nickel hardware, granite countertops, wall oven, stainless steel appliances, backsplash, recessed lighting and breakfast bar. Bright cheery breakfast room with sliding glass door to deck, a great way to just sit back and enjoy a morning cup of coffee. Adjoining kitchen, a spacious two-story family room with lots of sunlight and gas fireplace. Turned staircase to gracious master bedroom which offers a hallway overlook to the two-story family room. Master bedroom with coffered ceiling, two closets, one walk-in. Tiled master bath with glass shower, sunken tub and double sink vanity. Two more generous sized bedrooms and tiled hall bath with tub/shower combo and double sink vanity. Conveniently located on second floor is a spacious laundry room which complete the second floor. Spacious basement, great for extra storage features sliding door to backyard. Main level with powder room and inside access to garage , This fabulous community offers clubhouse, gym, inground pool and play area offering you a fun and easy living lifestyle! Award winning Central Bucks School District, conveniently located to schools, shopping centers, Peddlers Village and both Doylestown and New Hope Boros. A beautiful community with outstanding features.
Location
State PA
County Bucks
Area Buckingham Twp (10106)
Zoning AG
Rooms
Other Rooms Living Room, Dining Room, Primary Bedroom, Bedroom 2, Bedroom 3, Kitchen, Family Room, Basement, Laundry
Basement Full
Interior
Interior Features Breakfast Area, Carpet, Ceiling Fan(s), Chair Railings, Crown Moldings, Formal/Separate Dining Room, Kitchen - Gourmet, Kitchen - Island, Primary Bath(s), Pantry, Recessed Lighting, Soaking Tub, Tub Shower, Upgraded Countertops, Walk-in Closet(s), Wood Floors, Floor Plan - Open, Stall Shower
Hot Water Natural Gas
Heating Forced Air
Cooling Central A/C
Flooring Carpet, Ceramic Tile, Hardwood
Fireplaces Number 1
Fireplaces Type Gas/Propane, Mantel(s)
Equipment Built-In Microwave, Cooktop, Dishwasher, Disposal, Oven - Double, Oven - Self Cleaning, Oven - Wall, Stainless Steel Appliances, Oven/Range - Gas, Refrigerator
Fireplace Y
Appliance Built-In Microwave, Cooktop, Dishwasher, Disposal, Oven - Double, Oven - Self Cleaning, Oven - Wall, Stainless Steel Appliances, Oven/Range - Gas, Refrigerator
Heat Source Natural Gas
Laundry Upper Floor
Exterior
Exterior Feature Deck(s)
Garage Garage - Front Entry, Garage Door Opener
Garage Spaces 3.0
Amenities Available Club House, Exercise Room, Pool - Outdoor, Swimming Pool, Fitness Center, Tot Lots/Playground
Waterfront N
Water Access N
Accessibility None
Porch Deck(s)
Parking Type Attached Garage, Driveway, On Street
Attached Garage 1
Total Parking Spaces 3
Garage Y
Building
Story 2
Sewer Public Sewer
Water Public
Architectural Style Colonial
Level or Stories 2
Additional Building Above Grade, Below Grade
Structure Type 9'+ Ceilings,Cathedral Ceilings
New Construction N
Schools
Elementary Schools Bridge Valley
Middle Schools Lenape
High Schools Central Bucks High School West
School District Central Bucks
Others
HOA Fee Include Common Area Maintenance,Health Club,Lawn Maintenance,Pool(s),Management,Snow Removal,Trash
Senior Community No
Tax ID 06-070-226
Ownership Fee Simple
SqFt Source Assessor
Acceptable Financing Cash, Conventional
Listing Terms Cash, Conventional
Financing Cash,Conventional
Special Listing Condition Standard
Read Less

Bought with Edmund Bowman • BHHS Keystone Properties
GET MORE INFORMATION




