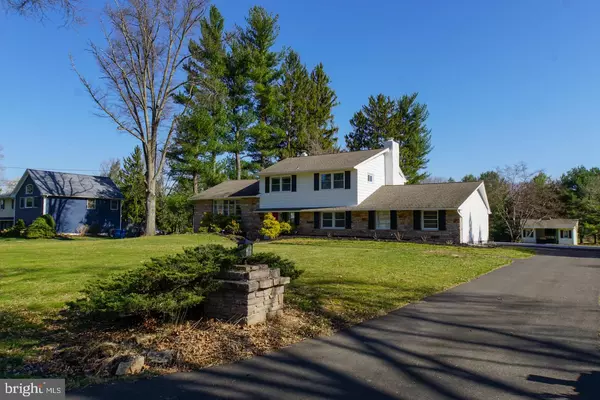For more information regarding the value of a property, please contact us for a free consultation.
52 SYCAMORE WAY Doylestown, PA 18901
Want to know what your home might be worth? Contact us for a FREE valuation!

Our team is ready to help you sell your home for the highest possible price ASAP
Key Details
Sold Price $560,000
Property Type Single Family Home
Sub Type Detached
Listing Status Sold
Purchase Type For Sale
Square Footage 2,300 sqft
Price per Sqft $243
Subdivision Buttonwood Manor
MLS Listing ID PABU523748
Sold Date 06/04/21
Style Split Level
Bedrooms 4
Full Baths 2
Half Baths 1
HOA Y/N N
Abv Grd Liv Area 2,300
Originating Board BRIGHT
Year Built 1959
Annual Tax Amount $6,323
Tax Year 2020
Lot Size 1.284 Acres
Acres 1.28
Lot Dimensions 150.00 x 373.00
Property Description
Feel right at HOME in this MODERN totally Renovated Split Level house, located minutes from "red-hot" Downtown Doylestown BORO in Desirable Central Bucks School District. Popular Open concept Design leaves nothing to be desired, featuring multi-level living zones, 4 Bedrooms, 2 1/2 Baths, Finished Basement, and a 2 Car rear entry Garage, ALL on 1.28 Park-like Acres. Step inside and you will be amazed by a Versatile Open floorplan and the highlighted custom quality finishes. This entry level is enhanced with gorgeous Italian Slate flooring, which spans throughout the foyer and includes the generously sized Family Room. Up a few stairs leads to the dramatic Flex/Living Room, Dining Room combo, complete with VAULTED ceiling, picture window wall, and box bay greenhouse window bump-out. Beautiful wide plank Teak hardwood flooring add to the warmth and ambiance, and are throughout the remainder of the floors. Oversized Glass pocket sliders connect you to a covered SUNPORCH with Flagstone flooring and views of the backyard retreat. The joining Gourmet Kitchen is sure to impress with A Huge Quartz Serving Island, Bar, Glass tile backsplash, Stainless Steel Appliances and vented Hood are stand out delights. Back staircase leads to the lower level Family Recreation Room, with Brick Fireplace focal, Shiplap wood plank wall cladding, and garage access. The 4th Bedroom or Office, Marble half bath, and Laundry Room complete this floor. A FULL Finished Basement Maximizes Living comfort and accommodates additional Entertaining uses with Built in Cabinetry, Bar Countertop, Beverage cooler, and wood laminate flooring. Upstairs you will find the Main Bedroom with dual closets and brand new Bathroom with decorative tile and glass shower enclosure. The front two Bedrooms are spacious, have recessed lighting, and are convenient to the New Updated hall Bathroom. Other notables include: Newly paved driveway, New Windows, Newer Heater and Central Air. Energy-efficient home provides Nest controlled thermostat for savings and comfort. Added wiring for Wi-fi, electrical surround sound, and gaming. A Detached Garden Shed with overhead Garage Door and storage areas provides a great hobby spot. All this and MORE... surrounded by mature trees, landscaped gardens and bike and hike trails. Walk to Town. Close to Shopping, Restaurants and Train. A perfect combination of Design, Value, and Location...Welcome Home!
Location
State PA
County Bucks
Area Doylestown Twp (10109)
Zoning R1
Rooms
Other Rooms Living Room, Dining Room, Primary Bedroom, Bedroom 2, Bedroom 3, Bedroom 4, Kitchen, Family Room, Great Room, Laundry, Screened Porch
Basement Full, Partially Finished
Interior
Interior Features Combination Dining/Living
Hot Water Electric
Heating Hot Water
Cooling Central A/C
Flooring Hardwood, Ceramic Tile
Heat Source Electric
Exterior
Garage Additional Storage Area, Garage - Rear Entry, Garage Door Opener, Inside Access, Oversized
Garage Spaces 2.0
Waterfront N
Water Access N
Roof Type Architectural Shingle
Accessibility None
Attached Garage 2
Total Parking Spaces 2
Garage Y
Building
Story 2
Sewer On Site Septic
Water Well
Architectural Style Split Level
Level or Stories 2
Additional Building Above Grade, Below Grade
New Construction N
Schools
Elementary Schools Doyle
Middle Schools Lenape
High Schools Central Bucks High School West
School District Central Bucks
Others
Senior Community No
Tax ID 09-030-021
Ownership Fee Simple
SqFt Source Assessor
Acceptable Financing Cash, Conventional, FHA
Listing Terms Cash, Conventional, FHA
Financing Cash,Conventional,FHA
Special Listing Condition Standard
Read Less

Bought with Chad B Blankenbiller • Keller Williams Real Estate-Doylestown
GET MORE INFORMATION




