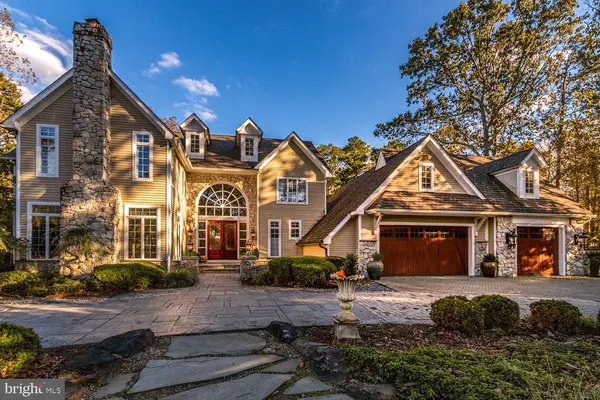For more information regarding the value of a property, please contact us for a free consultation.
4 WOODSFIELD CT Medford, NJ 08055
Want to know what your home might be worth? Contact us for a FREE valuation!

Our team is ready to help you sell your home for the highest possible price ASAP
Key Details
Sold Price $638,000
Property Type Single Family Home
Sub Type Detached
Listing Status Sold
Purchase Type For Sale
Square Footage 6,359 sqft
Price per Sqft $100
Subdivision Woodsfield
MLS Listing ID NJBL359876
Sold Date 02/28/20
Style Traditional,French,Contemporary,Manor
Bedrooms 4
Full Baths 3
Half Baths 1
HOA Y/N N
Abv Grd Liv Area 5,359
Originating Board BRIGHT
Year Built 1991
Annual Tax Amount $22,769
Tax Year 2019
Lot Size 2.223 Acres
Acres 2.22
Lot Dimensions 192x278x418x697
Property Description
Set the stage for a grand entrance! This country manor is situated on 2.22 private acres in the exclusive neighborhood of Woodsfield. Custom built by Gary Gardner, over 6,000 square feet of living space, circular Paver driveway, 3 car garage with solid wood Artisan style doors, beautiful exterior carriage lighting, stone and Paver walkways lead to the stained glass double door front entry opening to the two story foyer. Drenched in natural sunlight with palladium window, wood flooring, balcony views from the upper level, and an open floor plan to all the homes living areas. Living room and dining room with wood flooring, gas fireplace, walls of windows with transoms overlooking the backyard and doors to the deck. A main floor office with custom built-ins and gas fireplace. The update kitchen has beautiful granite countertops, light wood cabinetry, ceramic flooring and backsplash, island work area with gas range, warming oven and drawer microwave. A custom ceramic sink overlooks the family room, 2 built in dishwashers, double wall ovens, and a Sub-Zero refrigerator and freezer. A spacious breakfast area is open to the family room. The family room has a vaulted ceiling with skylights, wood flooring, gas fireplace, and a wet bar with wine refrigerator and coffee bar. An addition on the main level adds more living space for a second family room/play room/future in-law-suite, with hardwood flooring and stairs to attic storage. The large laundry room includes a Bosch washer and dryer, utility sink, and easy access to the garage. A gorgeous wood staircase leads to the upper level with wood flooring, 4 bedrooms and 3 full baths. Double door entry to the master suite with vaulted ceiling, 2 walk in closets with custom cabinetry storage, door to private balcony and a full bath with Jacuzzi, double sinks and vanities, shower stall. Bedroom 2 has a vaulted ceiling, walk in closet and full bath with tub/shower. Bedrooms 3 and 4 have hardwood flooring and share the hall bath. A second set of stairs lead to the 3rd level bonus room with sky lights, the perfect play room or storage room. Don t miss the finished basement with hardwood flooring in the exercise area and carpeting in the living area with a double sided gas fireplace. There is also a basement office with French door entry and storage areas. 4 zone heat and air, dual water heaters, all appliances included. Outside enjoy the spacious backyard deck, screened gazebo and play yard. Close to major highways, shopping, dining and activities. The perfect place to come home to. This home is being sold below assessed v
Location
State NJ
County Burlington
Area Medford Twp (20320)
Zoning RGD
Rooms
Other Rooms Living Room, Dining Room, Primary Bedroom, Bedroom 2, Bedroom 3, Bedroom 4, Kitchen, Game Room, Family Room, Foyer, Breakfast Room, Great Room, Laundry, Office, Bathroom 2, Bathroom 3, Bonus Room, Primary Bathroom, Half Bath
Basement Full, Garage Access, Heated, Partially Finished, Workshop
Interior
Interior Features Additional Stairway, Bar, Breakfast Area, Carpet, Family Room Off Kitchen, Kitchen - Gourmet, Kitchen - Island, Primary Bath(s), Pantry, Recessed Lighting, Skylight(s), Stall Shower, Store/Office, Tub Shower, Upgraded Countertops, Walk-in Closet(s), Wet/Dry Bar, Window Treatments, Wood Floors
Heating Forced Air, Zoned
Cooling Central A/C, Zoned
Flooring Carpet, Hardwood, Ceramic Tile
Fireplaces Number 4
Fireplaces Type Stone, Gas/Propane
Equipment Commercial Range, Dishwasher, Dryer, Energy Efficient Appliances, Microwave, Oven - Self Cleaning, Refrigerator, Stainless Steel Appliances, Washer, Water Heater
Fireplace Y
Window Features Energy Efficient,Skylights
Appliance Commercial Range, Dishwasher, Dryer, Energy Efficient Appliances, Microwave, Oven - Self Cleaning, Refrigerator, Stainless Steel Appliances, Washer, Water Heater
Heat Source Natural Gas
Laundry Dryer In Unit, Washer In Unit, Main Floor
Exterior
Exterior Feature Patio(s)
Garage Additional Storage Area, Garage - Front Entry, Garage Door Opener, Inside Access, Oversized
Garage Spaces 9.0
Waterfront N
Water Access N
Accessibility None
Porch Patio(s)
Parking Type Attached Garage, Driveway
Attached Garage 3
Total Parking Spaces 9
Garage Y
Building
Story 2.5
Sewer On Site Septic
Water Well
Architectural Style Traditional, French, Contemporary, Manor
Level or Stories 2.5
Additional Building Above Grade, Below Grade
New Construction N
Schools
Elementary Schools Chairville E.S.
Middle Schools Medford Township Memorial
High Schools Shawnee H.S.
School District Medford Township Public Schools
Others
Senior Community No
Tax ID 20-04702 01-00005 23
Ownership Fee Simple
SqFt Source Estimated
Security Features Security System
Special Listing Condition Standard
Read Less

Bought with Jessica M Kilgore • Keller Williams Realty - Moorestown
GET MORE INFORMATION




