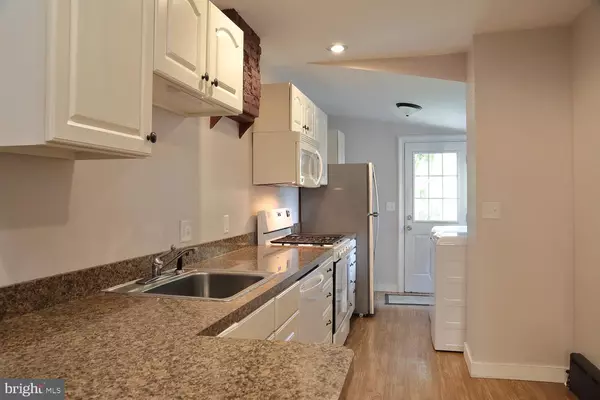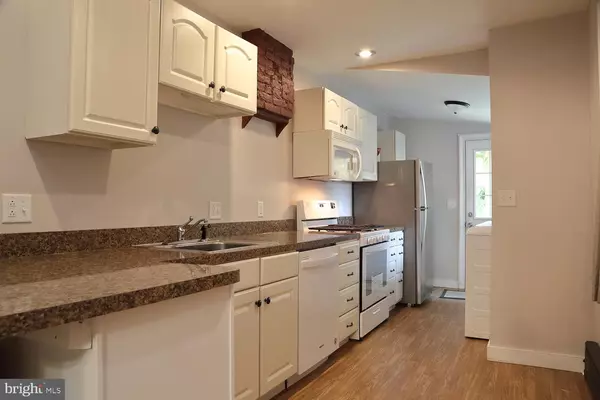For more information regarding the value of a property, please contact us for a free consultation.
506 POPLAR ST Lancaster, PA 17603
Want to know what your home might be worth? Contact us for a FREE valuation!

Our team is ready to help you sell your home for the highest possible price ASAP
Key Details
Sold Price $114,900
Property Type Townhouse
Sub Type Interior Row/Townhouse
Listing Status Sold
Purchase Type For Sale
Square Footage 1,232 sqft
Price per Sqft $93
Subdivision Sowe Neighborhood / Cabbage Hill
MLS Listing ID PALA159416
Sold Date 08/21/20
Style Traditional
Bedrooms 3
Full Baths 1
HOA Y/N N
Abv Grd Liv Area 1,232
Originating Board BRIGHT
Year Built 1880
Annual Tax Amount $2,649
Tax Year 2019
Lot Size 1,307 Sqft
Acres 0.03
Lot Dimensions 0.00 x 0.00
Property Description
Great downtown Lancaster City home. Located in the up and coming SoWe Neighborhood with the tight knit community feel and all the local conveniences. Inside you will feel right at home with your high ceilings, formal dining room, and updated kitchen which includes new counter-tops, white cabinetry, recessed lighting, abundance of natural light, and eat-in kitchen. Open and bright MAIN LEVEL laundry/mud room with a separate entrance. Two bedrooms reside on the second floor while the third bedroom is privately tucked away on the third floor (perfect for a quaint master suite or out of town guests). Little to worry about with newer plumbing, water heating, roof, and furnace. With simply living and impeccable city views, this home is sure to go fast!
Location
State PA
County Lancaster
Area Lancaster City (10533)
Zoning RESIDENTIAL
Rooms
Basement Full
Interior
Interior Features Carpet, Ceiling Fan(s), Combination Dining/Living, Dining Area, Floor Plan - Traditional, Kitchen - Eat-In, Recessed Lighting, Wood Floors, Other, Tub Shower
Hot Water Electric
Heating Radiator, Forced Air, Hot Water, Heat Pump(s)
Cooling Ceiling Fan(s)
Flooring Carpet, Laminated
Heat Source Natural Gas
Laundry Main Floor
Exterior
Waterfront N
Water Access N
View City
Roof Type Shingle
Accessibility 2+ Access Exits
Garage N
Building
Story 3
Sewer Public Sewer
Water Public
Architectural Style Traditional
Level or Stories 3
Additional Building Above Grade, Below Grade
New Construction N
Schools
High Schools Mccaskey H.S.
School District School District Of Lancaster
Others
Senior Community No
Tax ID 338-39583-0-0000
Ownership Fee Simple
SqFt Source Estimated
Acceptable Financing Cash, Conventional, FHA, VA
Listing Terms Cash, Conventional, FHA, VA
Financing Cash,Conventional,FHA,VA
Special Listing Condition Standard
Read Less

Bought with Jason N. Bange • Kingsway Realty - Ephrata
GET MORE INFORMATION




