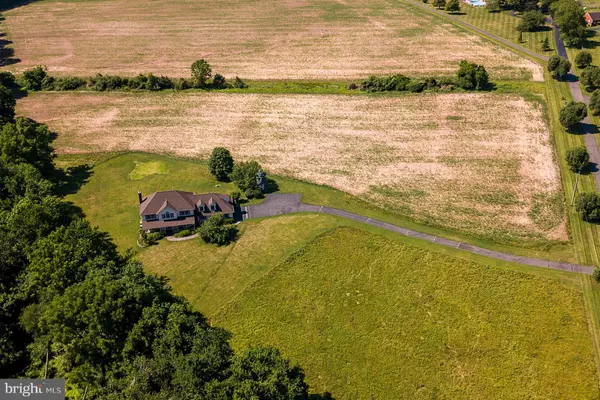For more information regarding the value of a property, please contact us for a free consultation.
310 PENNINGTON HARBOURTON RD Pennington, NJ 08534
Want to know what your home might be worth? Contact us for a FREE valuation!

Our team is ready to help you sell your home for the highest possible price ASAP
Key Details
Sold Price $565,000
Property Type Single Family Home
Sub Type Detached
Listing Status Sold
Purchase Type For Sale
Subdivision None Available
MLS Listing ID NJME298298
Sold Date 10/15/20
Style Colonial
Bedrooms 4
Full Baths 2
Half Baths 1
HOA Y/N N
Originating Board BRIGHT
Year Built 1994
Annual Tax Amount $18,981
Tax Year 2019
Lot Size 10.300 Acres
Acres 10.3
Lot Dimensions 0.00 x 0.00
Property Description
A serene atmosphere surrounds this sizeable home on a rarely available 10+ acre tract in Hopewell Township. Accessed via a private drive, come enjoy the open country views from the wraparound porch and the back deck off a sunroom. The traditional floor plan includes big bay windows, a formal dining room with French doors, a sizeable family room with a built-in window seat and a fireplace, and a large, eat-in kitchen. Four bedrooms are upstairs including a sunny main bedroom with a private en suite. Value-priced with plenty of space for everyone. This scenic home is well-positioned to enjoy the best of the area including Hopewell Valley schools and easy access to all sorts of shopping, dining, and culture.
Location
State NJ
County Mercer
Area Hopewell Twp (21106)
Zoning VRC
Rooms
Other Rooms Living Room, Dining Room, Primary Bedroom, Sitting Room, Bedroom 2, Bedroom 3, Bedroom 4, Kitchen, Foyer, Breakfast Room, Sun/Florida Room, Laundry, Mud Room
Basement Full
Interior
Interior Features Carpet, Floor Plan - Traditional, Walk-in Closet(s)
Hot Water Other
Heating Forced Air
Cooling Central A/C
Fireplaces Number 1
Fireplaces Type Wood
Fireplace Y
Heat Source Propane - Leased
Laundry Main Floor
Exterior
Garage Garage - Side Entry, Garage Door Opener
Garage Spaces 2.0
Waterfront N
Water Access N
Roof Type Asphalt
Accessibility None
Parking Type Attached Garage
Attached Garage 2
Total Parking Spaces 2
Garage Y
Building
Lot Description Irregular, Level, Rural, Secluded, Stream/Creek
Story 2
Sewer On Site Septic
Water Private
Architectural Style Colonial
Level or Stories 2
Additional Building Above Grade, Below Grade
New Construction N
Schools
Elementary Schools Bear Tavern E.S.
Middle Schools Timberlane M.S.
High Schools Hopewell
School District Hopewell Valley Regional Schools
Others
Senior Community No
Tax ID 06-00062-00008 01
Ownership Fee Simple
SqFt Source Assessor
Special Listing Condition Standard
Read Less

Bought with Susan A Steber • RE/MAX Tri County
GET MORE INFORMATION




