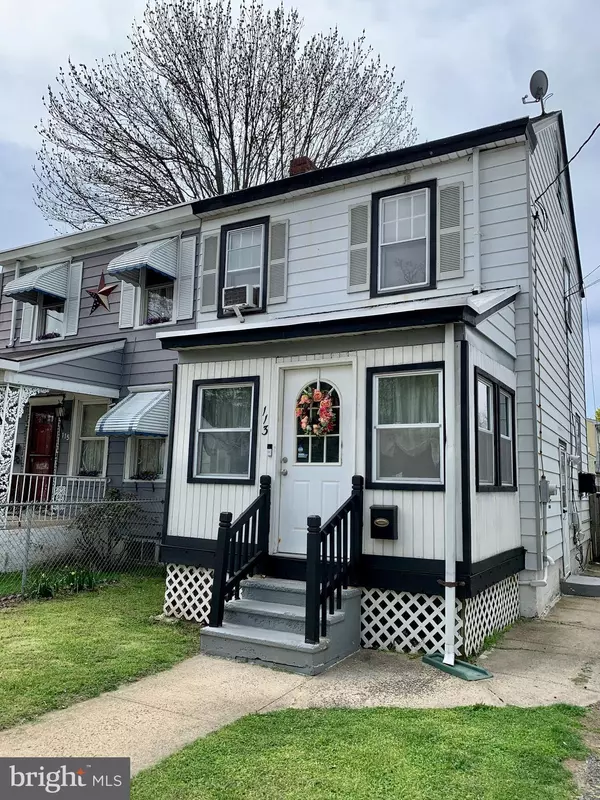For more information regarding the value of a property, please contact us for a free consultation.
113 NEW CEDAR LN Hamilton, NJ 08610
Want to know what your home might be worth? Contact us for a FREE valuation!

Our team is ready to help you sell your home for the highest possible price ASAP
Key Details
Sold Price $167,000
Property Type Single Family Home
Sub Type Twin/Semi-Detached
Listing Status Sold
Purchase Type For Sale
Square Footage 864 sqft
Price per Sqft $193
Subdivision Lalor Tract
MLS Listing ID NJME310788
Sold Date 05/20/21
Style Side-by-Side
Bedrooms 2
Full Baths 1
HOA Y/N N
Abv Grd Liv Area 864
Originating Board BRIGHT
Year Built 1930
Annual Tax Amount $2,928
Tax Year 2019
Lot Size 2,400 Sqft
Acres 0.06
Lot Dimensions 24.00 x 100.00
Property Description
Tired of renting? Don't miss this opportunity to own this quaint, charming & well maintained semi-attached home, with no HOA fee's in Hamilton School District. As you enter into enclosed front porch, perfect for a little reading room, you are leads into a nice size living room that opens into the updated eat in kitchen. Upstairs you will find two larger bedrooms with stairs leading to an unfinished attic, that can be easily made into a spacious third bedroom. The unfinished but treated basement offers a laundry room is , plenty of storage and / or can be made into additional living space. There is a fenced in yard with paver patio, perfect size for a garden and play area. The roof was refinished less then ten years ago and furnace is two years old. Property is located close to transportation, shopping and major highways.
Location
State NJ
County Mercer
Area Hamilton Twp (21103)
Zoning RESID
Direction East
Rooms
Other Rooms Living Room, Dining Room, Primary Bedroom, Bedroom 2, Kitchen, Sun/Florida Room
Basement Connecting Stairway, Heated, Improved, Interior Access, Poured Concrete, Windows, Full, Unfinished
Interior
Interior Features Attic, Bar, Breakfast Area, Carpet, Ceiling Fan(s), Combination Kitchen/Dining, Floor Plan - Traditional, Kitchen - Eat-In, Kitchen - Island
Hot Water Natural Gas
Heating Forced Air
Cooling Ceiling Fan(s), Window Unit(s)
Flooring Carpet, Ceramic Tile, Concrete, Laminated, Partially Carpeted, Wood
Equipment Built-In Microwave, Dryer, Dishwasher, Freezer, Instant Hot Water, Oven - Self Cleaning, Oven/Range - Gas, Refrigerator, Stove, Washer, Water Heater
Fireplace N
Window Features Wood Frame
Appliance Built-In Microwave, Dryer, Dishwasher, Freezer, Instant Hot Water, Oven - Self Cleaning, Oven/Range - Gas, Refrigerator, Stove, Washer, Water Heater
Heat Source Natural Gas
Laundry Basement
Exterior
Exterior Feature Patio(s), Enclosed, Porch(es)
Fence Chain Link, Fully, Wood
Utilities Available Above Ground, Cable TV Available, Electric Available, Natural Gas Available, Phone Available, Sewer Available, Water Available
Waterfront N
Water Access N
View Garden/Lawn, Street
Street Surface Black Top,Paved
Accessibility None
Porch Patio(s), Enclosed, Porch(es)
Road Frontage Boro/Township, City/County, Public
Parking Type On Street
Garage N
Building
Lot Description Cul-de-sac, Front Yard, Rear Yard, SideYard(s)
Story 2
Sewer Public Sewer
Water Public
Architectural Style Side-by-Side
Level or Stories 2
Additional Building Above Grade, Below Grade
Structure Type Paneled Walls
New Construction N
Schools
Elementary Schools Lalor
Middle Schools Crockett
High Schools Hamil West
School District Hamilton Township
Others
Senior Community No
Tax ID 03-02218-00021
Ownership Fee Simple
SqFt Source Assessor
Security Features Carbon Monoxide Detector(s),Fire Detection System,Main Entrance Lock
Acceptable Financing Cash, Conventional, FHA, VA
Listing Terms Cash, Conventional, FHA, VA
Financing Cash,Conventional,FHA,VA
Special Listing Condition Standard
Read Less

Bought with Dominic Marchetti • Smires & Associates
GET MORE INFORMATION




