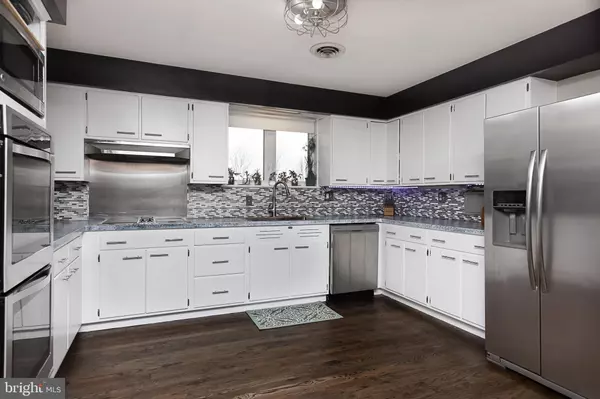For more information regarding the value of a property, please contact us for a free consultation.
739 OBRECHT RD Sykesville, MD 21784
Want to know what your home might be worth? Contact us for a FREE valuation!

Our team is ready to help you sell your home for the highest possible price ASAP
Key Details
Sold Price $626,000
Property Type Single Family Home
Sub Type Detached
Listing Status Sold
Purchase Type For Sale
Square Footage 5,281 sqft
Price per Sqft $118
Subdivision None Available
MLS Listing ID MDCR202176
Sold Date 04/09/21
Style Ranch/Rambler
Bedrooms 6
Full Baths 2
Half Baths 3
HOA Y/N N
Abv Grd Liv Area 2,981
Originating Board BRIGHT
Year Built 1962
Annual Tax Amount $7,523
Tax Year 2021
Lot Size 1.840 Acres
Acres 1.84
Property Description
This MASSIVE RANCHER is move-in ready, featuring almost 6000 square feet of living space, 2 fully finished levels, 6 bedrooms, 2 full baths, and 3 half baths. Sitting on 1.85 acres and backing to a huge park, it is the ultimate home in the ultimate location! Freshly painted throughout, this home is move in ready! Easy walkability throughout Sykesville which has been named, "The Coolest Small Town in America" Take advantage of all Sykesville has to offer and walk out your door to concerts in the park, shopping, dining and events on Main St., as well as fishing, tubing and swimming on the Patapsco River! Equally as impressive as the walkable location is the home itself, with the main level offering almost 3,000 square feet of living space, including four large bedrooms, open kitchen and dining, a gorgeous, view filled sunroom and an oversized laundry/mud room. The lower level offers an additional unexpected almost 3,000 square feet of mostly above ground living/flex space. Options for the LL are abundant and include a separate living space for multi generational family living, potential rental income unit or an opportunity for a home based business (already zoned for commercial use). The backyard is private and expansive, with park views and direct access to a new playground, basketball court and walking path right on the other side of your fence! You get the best of both worlds, combining privacy and space with access to neighborhood and town living in one home! The house has a two car garage, as well as three additional parking spots in the main drive and boasts a second driveway with ample parking for your RVs, work vehicles, boats etc. Both levels can be accessed from outside without using steps! No HOA restrictions or fees! This home truly is a must see!!
Location
State MD
County Carroll
Zoning RESIDENTIAL
Rooms
Basement Fully Finished
Main Level Bedrooms 4
Interior
Interior Features Ceiling Fan(s), Breakfast Area, Entry Level Bedroom, Floor Plan - Traditional, Kitchen - Country, Primary Bath(s), Wood Floors
Hot Water Electric
Heating Baseboard - Hot Water, Hot Water, Radiant
Cooling Central A/C
Flooring Hardwood, Laminated
Fireplaces Number 1
Equipment Cooktop, Dryer, Dishwasher, Oven - Wall, Oven - Double, Refrigerator, Washer, Water Heater
Appliance Cooktop, Dryer, Dishwasher, Oven - Wall, Oven - Double, Refrigerator, Washer, Water Heater
Heat Source Oil
Laundry Main Floor
Exterior
Parking Features Garage - Front Entry, Inside Access
Garage Spaces 2.0
Water Access N
View Park/Greenbelt
Accessibility None
Attached Garage 2
Total Parking Spaces 2
Garage Y
Building
Story 1
Sewer Public Sewer
Water Public
Architectural Style Ranch/Rambler
Level or Stories 1
Additional Building Above Grade, Below Grade
New Construction N
Schools
School District Carroll County Public Schools
Others
Senior Community No
Tax ID 0705049180
Ownership Fee Simple
SqFt Source Estimated
Special Listing Condition Standard
Read Less

Bought with Glenys Henriquez • Fairfax Realty Premier
GET MORE INFORMATION




