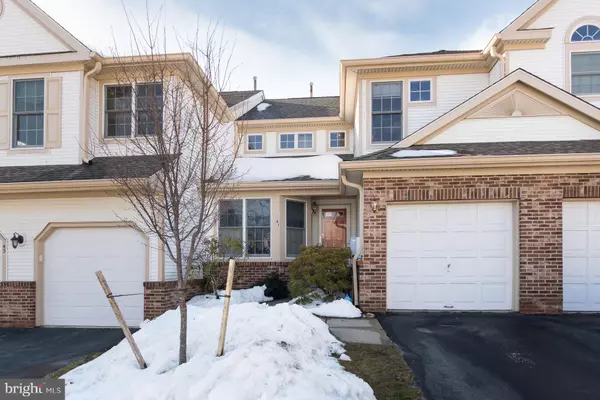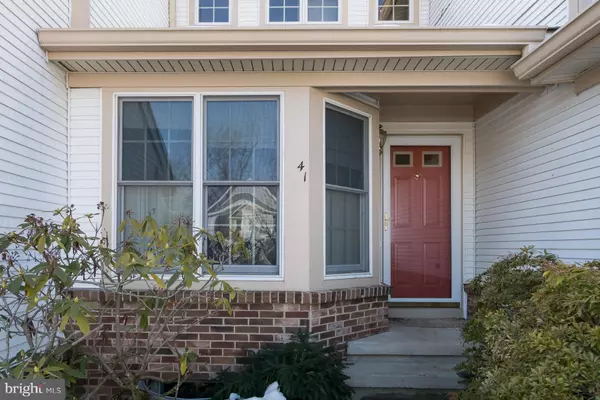For more information regarding the value of a property, please contact us for a free consultation.
41 BENJAMIN RUSH LN Princeton, NJ 08540
Want to know what your home might be worth? Contact us for a FREE valuation!

Our team is ready to help you sell your home for the highest possible price ASAP
Key Details
Sold Price $620,000
Property Type Townhouse
Sub Type Interior Row/Townhouse
Listing Status Sold
Purchase Type For Sale
Subdivision Washington Oaks
MLS Listing ID NJME308152
Sold Date 05/14/21
Style Colonial
Bedrooms 2
Full Baths 2
Half Baths 1
HOA Fees $243/mo
HOA Y/N Y
Originating Board BRIGHT
Year Built 1993
Annual Tax Amount $12,744
Tax Year 2019
Lot Size 2,047 Sqft
Acres 0.05
Lot Dimensions 0.00 x 0.00
Property Description
Washington Oaks is Princetons premiere townhouse community for good reason! Exceptional schools, both public and private, major shopping destinations and downtown dining are mere minutes away and the opportunities to get out in the fresh air are far more varied than one might expect. Bike paths, sledding hills and tennis courts are right on-site. This home, in particular, backs up to common green space with newly planted cherry trees and has the benefit of easy, ample parking. Pride of ownership is evident throughout. Hardwood floors, cheery paint choices and crown molding greet you at the front door. A double-sided fireplace is all that separates the dining room from the sunny living room. Updated appliances and countertops keep the eat-in kitchen running smoothly. Upstairs, two bedrooms have dedicated full baths, one with a huge corner tub, and easy access to the laundry. The main bedroom also boasts a vaulted ceiling and organized walk-in closet. An office and the 2-room finished basement offer flexible space for work, play and guests. Newer furnace, A/C and water heater leave nothing to stress over!
Location
State NJ
County Mercer
Area Princeton (21114)
Zoning RM
Rooms
Other Rooms Living Room, Dining Room, Primary Bedroom, Kitchen, Family Room, Office, Additional Bedroom
Basement Fully Finished
Interior
Interior Features Floor Plan - Open, Formal/Separate Dining Room, Kitchen - Eat-In, Recessed Lighting, Soaking Tub, Tub Shower, Upgraded Countertops, Walk-in Closet(s), Wood Floors
Hot Water Natural Gas
Heating Forced Air
Cooling Central A/C
Fireplaces Number 1
Fireplaces Type Double Sided
Equipment Built-In Range, Dishwasher, Disposal, Dryer, Refrigerator, Stainless Steel Appliances, Washer
Fireplace Y
Appliance Built-In Range, Dishwasher, Disposal, Dryer, Refrigerator, Stainless Steel Appliances, Washer
Heat Source Natural Gas
Laundry Upper Floor
Exterior
Garage Built In, Garage - Front Entry, Inside Access
Garage Spaces 3.0
Amenities Available Tennis Courts
Waterfront N
Water Access N
Accessibility None
Parking Type Attached Garage, Driveway
Attached Garage 1
Total Parking Spaces 3
Garage Y
Building
Story 2
Sewer Public Sewer
Water Public
Architectural Style Colonial
Level or Stories 2
Additional Building Above Grade, Below Grade
New Construction N
Schools
Elementary Schools Johnson Park
Middle Schools Prin. Midd
High Schools Princeton H.S.
School District Princeton Regional Schools
Others
HOA Fee Include Common Area Maintenance,Ext Bldg Maint,Lawn Maintenance,Management,Snow Removal,Road Maintenance
Senior Community No
Tax ID 14-09704-00003
Ownership Fee Simple
SqFt Source Assessor
Acceptable Financing Cash, Conventional
Listing Terms Cash, Conventional
Financing Cash,Conventional
Special Listing Condition Standard
Read Less

Bought with Sandy Brown • BHHS Fox & Roach Hopewell Valley
GET MORE INFORMATION




