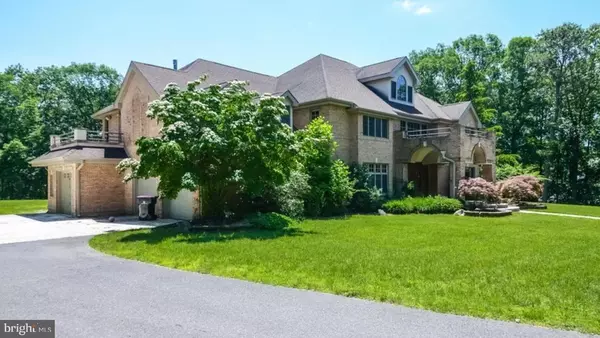For more information regarding the value of a property, please contact us for a free consultation.
7 MORNINGSTAR CT Sicklerville, NJ 08081
Want to know what your home might be worth? Contact us for a FREE valuation!

Our team is ready to help you sell your home for the highest possible price ASAP
Key Details
Sold Price $550,000
Property Type Single Family Home
Sub Type Detached
Listing Status Sold
Purchase Type For Sale
Square Footage 6,682 sqft
Price per Sqft $82
Subdivision None Available
MLS Listing ID NJCD390864
Sold Date 06/18/20
Style Colonial
Bedrooms 4
Full Baths 3
Half Baths 1
HOA Y/N N
Abv Grd Liv Area 6,682
Originating Board BRIGHT
Year Built 2003
Annual Tax Amount $17,498
Tax Year 2019
Lot Size 5.750 Acres
Acres 5.75
Lot Dimensions 0.00 x 0.00
Property Description
Welcome to this beautiful 6,600 Square feet custom-built Gloucester County manor home! Nestled on nearly 6 acres of land, this magnificent home includes 4 bedrooms, 3 full bathrooms and 1 half bathroom. Nothing was overlooked in the building of this magnificent home. Enter into the elegant two-story foyer and walk around the vast open an airy floor plan with perfect spaces for entertaining and gathering. The amenities include a large gourmet eat-in kitchen, featuring top of the line appliances with double gas oven/cooktops, 42" custom cabinets and granite counter tops with a massive island. The formal living room and family rooms both include cozy fireplaces, perfect for gathering around on cold winter nights. Upstairs will lead you to a spacious master suite with vaulted ceilings, a double sided fireplace, gorgeous bedroom area and a bathroom equipped with a steam shower and jacuzzi tub. Additionally, you will find a full dressing room/walk-in closet and walkout balcony. There are 3 additional spacious bedrooms and two full bathrooms on the second floor. There is large finished space in the attic for additional use (ex. bedroom, office, studio, etc.), full partial finished basement that includes a gym, entertaining and office area. This home includes a geothermal cooling system, geothermal heating throughout the house, garage and parking lot. There is a built-in fiber optic sound system and lighting system throughout the house. This house has abundant space to entertain, relax, and take in the fantastic views of the private landscape. It is wonderfully built. This fabulous location is convenient to major highways, shopping, and schools.Note: The property is under renovation with added new geothermal heating system, new flooring, freshly painted, new appliances, kitchen countertops. Minor updates are in progress. *ADDITIONAL PICTURES COMING SOON*
Location
State NJ
County Camden
Area Gloucester Twp (20415)
Zoning RES
Rooms
Basement Partially Finished
Interior
Interior Features Attic, Floor Plan - Open, Formal/Separate Dining Room, Kitchen - Eat-In, Kitchen - Gourmet, Primary Bath(s), Pantry, Skylight(s), Wood Floors
Hot Water Natural Gas
Heating Central
Cooling Central A/C, Geothermal
Furnishings No
Heat Source Geo-thermal, Central
Exterior
Garage Built In, Garage - Side Entry
Garage Spaces 3.0
Waterfront N
Water Access N
Accessibility None
Parking Type Driveway, Attached Garage
Attached Garage 3
Total Parking Spaces 3
Garage Y
Building
Story 2
Sewer Public Sewer
Water Public
Architectural Style Colonial
Level or Stories 2
Additional Building Above Grade, Below Grade
New Construction N
Schools
High Schools Timber Creek
School District Black Horse Pike Regional Schools
Others
Senior Community No
Tax ID 15-14802-00085
Ownership Fee Simple
SqFt Source Assessor
Acceptable Financing Conventional, Cash
Listing Terms Conventional, Cash
Financing Conventional,Cash
Special Listing Condition Standard
Read Less

Bought with Meredith A Hahn • BHHS Fox & Roach-Medford
GET MORE INFORMATION




