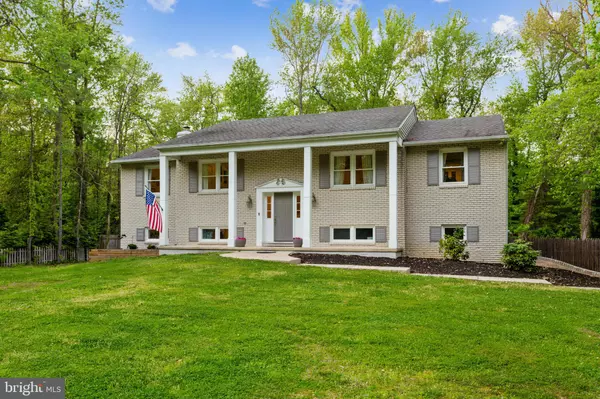For more information regarding the value of a property, please contact us for a free consultation.
3 ARKANSAS TRL Medford, NJ 08055
Want to know what your home might be worth? Contact us for a FREE valuation!

Our team is ready to help you sell your home for the highest possible price ASAP
Key Details
Sold Price $460,000
Property Type Single Family Home
Sub Type Detached
Listing Status Sold
Purchase Type For Sale
Square Footage 2,595 sqft
Price per Sqft $177
Subdivision Hoot Owl Estates
MLS Listing ID NJBL397680
Sold Date 07/15/21
Style Bi-level
Bedrooms 5
Full Baths 2
Half Baths 1
HOA Y/N N
Abv Grd Liv Area 2,595
Originating Board BRIGHT
Year Built 1977
Annual Tax Amount $10,156
Tax Year 2020
Lot Size 0.600 Acres
Acres 0.6
Lot Dimensions 0.00 x 0.00
Property Description
Hoot Owl Estates at its finest! This beautifully renovated and impeccably maintained 5 bedroom stunner will check all your boxes! Located on serene Arkansas Trail, this bi-level beauty features pristine hardwood floors, 5 bedrooms, a living room AND a den, two-car garage (Tesla charger therein is negotiable), in-ground pool and vast outdoor space. The star of the home is undoubtedly the vast kitchen (and dining) room, complete with textured granite countertops, stainless steel appliances, countertop seating for at least 4, and a surfeit of storage. Dining "room" abuts the kitchen--open concept is the name of the game here. Three bedrooms, including the primary bedroom with en suite bathroom, complete the main level, but that's just for the family you like! The others can enjoy the cozy lower level, which features two bedrooms, a home office area, super snuggly den with a wood-burning fireplace, laundry room, and adorable enclosed porch, perfect for entertaining all your friends who are using you for your awesome in-ground swimming pool! Those friends can park in your generously long crushed stone driveway so your cars can sit comfortably in the spacious two-car garage. An added bonus is the lower level garage access, making one story living a possibility for someone who might want or need it. This home was COMPLETELY remodeled in 2018 before the sellers bought it (new doors, windows, electric, appliances), but the sellers have also added some updates and upgrades of their own, including: NEW furnace, NEW A/C, NEW pool pump, CUSTOM pool cover and robotic pool cleaner. Fully fenced backyard, functioning security system and the clean OPENED pool mean that all you need to do is MOVE IN and start LIVING. I don't need to tell any of you not to wait--obviously this posh palace is not going to last long! **Pool is open, fully functional and ready for swimming, but will be conveyed as-is**
Location
State NJ
County Burlington
Area Medford Twp (20320)
Zoning GD
Rooms
Main Level Bedrooms 3
Interior
Interior Features Breakfast Area, Carpet, Dining Area, Floor Plan - Open, Kitchen - Eat-In, Stall Shower, Tub Shower, Upgraded Countertops, Wood Floors
Hot Water Natural Gas
Heating Forced Air
Cooling Central A/C
Flooring Hardwood
Equipment Built-In Microwave, Dishwasher, Disposal, Oven - Single, Oven/Range - Gas, Refrigerator, Stainless Steel Appliances, Water Dispenser, Water Heater
Furnishings No
Fireplace N
Appliance Built-In Microwave, Dishwasher, Disposal, Oven - Single, Oven/Range - Gas, Refrigerator, Stainless Steel Appliances, Water Dispenser, Water Heater
Heat Source Natural Gas
Laundry Lower Floor
Exterior
Exterior Feature Enclosed
Garage Additional Storage Area, Garage - Side Entry, Inside Access
Garage Spaces 8.0
Fence Wood
Pool In Ground
Waterfront N
Water Access N
Roof Type Shingle
Accessibility Other
Porch Enclosed
Parking Type Attached Garage, Driveway
Attached Garage 2
Total Parking Spaces 8
Garage Y
Building
Story 2
Sewer Public Sewer
Water Well
Architectural Style Bi-level
Level or Stories 2
Additional Building Above Grade, Below Grade
New Construction N
Schools
High Schools Shawnee
School District Medford Township Public Schools
Others
Senior Community No
Tax ID 20-02102-00011
Ownership Fee Simple
SqFt Source Assessor
Security Features Security System
Acceptable Financing Cash, Conventional, FHA, VA
Horse Property N
Listing Terms Cash, Conventional, FHA, VA
Financing Cash,Conventional,FHA,VA
Special Listing Condition Standard
Read Less

Bought with CRISTEL MONCAYO-ORBE • RE/MAX Unlimited
GET MORE INFORMATION




