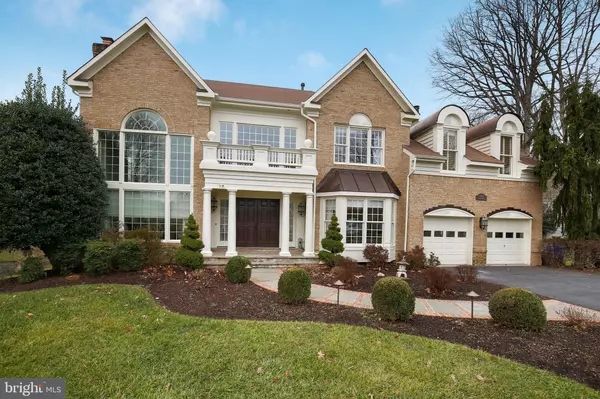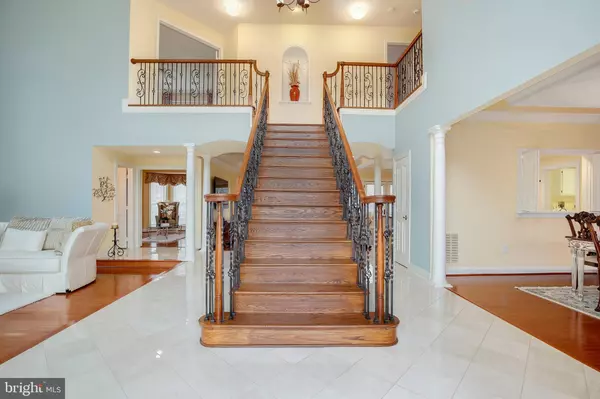For more information regarding the value of a property, please contact us for a free consultation.
6712 APPLEWOOD PL Rockville, MD 20855
Want to know what your home might be worth? Contact us for a FREE valuation!

Our team is ready to help you sell your home for the highest possible price ASAP
Key Details
Sold Price $824,900
Property Type Single Family Home
Sub Type Detached
Listing Status Sold
Purchase Type For Sale
Square Footage 5,988 sqft
Price per Sqft $137
Subdivision Redland Knolls
MLS Listing ID MDMC692012
Sold Date 02/26/20
Style Colonial
Bedrooms 4
Full Baths 4
Half Baths 1
HOA Fees $21
HOA Y/N Y
Abv Grd Liv Area 4,192
Originating Board BRIGHT
Year Built 1989
Annual Tax Amount $7,872
Tax Year 2018
Lot Size 0.642 Acres
Acres 0.64
Property Description
Exquisite and dramatic entrance into a light-filled foyer and living room featuring Palladium windows! This amazing home is delightful from start to finishing providing for all your living and entertaining needs with formal living and dining rooms, library, family room with fireplace and wet bar. The impressive gourmet kitchen is open to the morning room with peaceful views and access to the two level deck. The generously-sized master bedroom features hardwood flooring, vaulted ceilings, separate sitting room with dual view wood burning fireplace. The spa-like master bath offers dual vanity, separate tub, large shower, marble floors and walk-in closet with built-ins. Three bedrooms, two with Jack and Jill bathroom and a Princess Room en suite bath complete the upper level. Enormous walk-out lower level offers an office with built-in shelving, family room with surround sound built-in speakers and dividing wall for media hookups, large custom wet bar, double doors to bonus room with built-in shelving and a full bath. Fantastic location on a cul-de-sac and minutes to Shady Grove Metro, Routes 270 and 200 and Lake Needwood. Central to Rockville, Gaithersburg, Olney and Silver Spring.
Location
State MD
County Montgomery
Zoning R200
Direction East
Rooms
Other Rooms Living Room, Dining Room, Primary Bedroom, Bedroom 2, Bedroom 3, Bedroom 4, Kitchen, Family Room, Library, Breakfast Room, Laundry, Office, Media Room, Bathroom 2, Bathroom 3, Primary Bathroom
Basement Daylight, Full, Fully Finished, Rear Entrance, Walkout Level
Interior
Interior Features Bar, Breakfast Area, Chair Railings, Crown Moldings, Dining Area, Family Room Off Kitchen, Floor Plan - Open, Kitchen - Island, Pantry, Recessed Lighting, Wainscotting, Wood Floors, Window Treatments, Wet/Dry Bar
Heating Forced Air
Cooling Central A/C
Flooring Hardwood, Carpet
Fireplaces Number 3
Fireplaces Type Fireplace - Glass Doors, Gas/Propane
Equipment Dishwasher, Disposal, Dryer, Cooktop, Cooktop - Down Draft, Oven - Wall, Refrigerator, Washer, Microwave
Furnishings No
Fireplace Y
Window Features Bay/Bow,Palladian
Appliance Dishwasher, Disposal, Dryer, Cooktop, Cooktop - Down Draft, Oven - Wall, Refrigerator, Washer, Microwave
Heat Source Natural Gas
Laundry Main Floor
Exterior
Parking Features Garage - Front Entry
Garage Spaces 2.0
Water Access N
Roof Type Shingle
Accessibility None
Attached Garage 2
Total Parking Spaces 2
Garage Y
Building
Story 3+
Sewer Public Sewer
Water Public
Architectural Style Colonial
Level or Stories 3+
Additional Building Above Grade, Below Grade
Structure Type 2 Story Ceilings,9'+ Ceilings,Dry Wall,Vaulted Ceilings
New Construction N
Schools
School District Montgomery County Public Schools
Others
HOA Fee Include Common Area Maintenance,Snow Removal
Senior Community No
Tax ID 160802740490
Ownership Fee Simple
SqFt Source Estimated
Security Features Security System
Horse Property N
Special Listing Condition Standard
Read Less

Bought with Mark Oliver Meyerdirk • Urban Brokers, LLC
GET MORE INFORMATION




