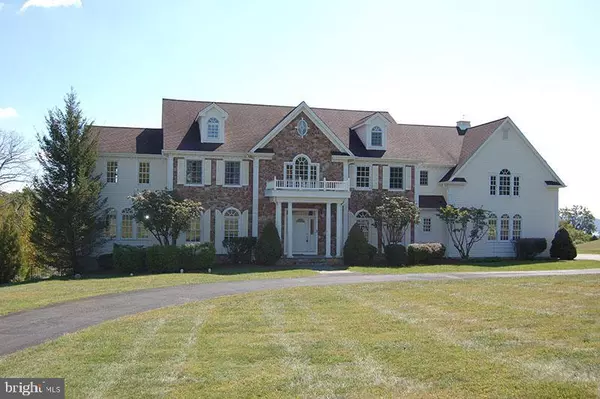For more information regarding the value of a property, please contact us for a free consultation.
3 CORRAL CIR Lebanon, NJ 08833
Want to know what your home might be worth? Contact us for a FREE valuation!

Our team is ready to help you sell your home for the highest possible price ASAP
Key Details
Sold Price $912,500
Property Type Single Family Home
Sub Type Detached
Listing Status Sold
Purchase Type For Sale
Square Footage 5,700 sqft
Price per Sqft $160
Subdivision Haytown
MLS Listing ID NJHT106064
Sold Date 07/29/20
Style Colonial
Bedrooms 4
Full Baths 3
Half Baths 2
HOA Y/N N
Abv Grd Liv Area 5,700
Originating Board BRIGHT
Year Built 2005
Annual Tax Amount $26,797
Tax Year 2018
Lot Size 5.400 Acres
Acres 5.4
Property Description
Property is empty, cleaned, sanitized for immediate and safe viewing. 5,700 sq ft of luxury. 3 fireplaces. 2 full bathrooms. 3 half baths. 3-car garage. Beautiful lot. Gorgeous in ground 45-foot pool. Paver patio, backyard walk and pool area. Walk out basement. 60-foot Trex deck with hot tub. 2nd floor laundry room. First floor office/library. Master BR sitting area with fireplace. Finished attic. Hardwood floors. Centrally located to Routes 22, 78, 31, 202, NYC, PA. Award winning school district. Immediate occupancy. Virtual tour on YouTube at: 3 Corral Circle and https://www.youtube.com/watch?v=FI3d-T0dDlk
Location
State NJ
County Hunterdon
Area Clinton Twp (21006)
Zoning RESIDENTIAL
Rooms
Other Rooms Living Room, Dining Room, Primary Bedroom, Sitting Room, Bedroom 2, Bedroom 3, Bedroom 4, Kitchen, Family Room, 2nd Stry Fam Rm, Laundry, Office, Conservatory Room, Primary Bathroom
Basement Unfinished
Interior
Interior Features Attic, Ceiling Fan(s), Central Vacuum, Crown Moldings, Curved Staircase, Dining Area, Family Room Off Kitchen, Floor Plan - Open, Formal/Separate Dining Room, Kitchen - Eat-In, Kitchen - Gourmet, Kitchen - Table Space, Primary Bath(s), Upgraded Countertops, Walk-in Closet(s), Wet/Dry Bar, WhirlPool/HotTub, Window Treatments, Wood Floors
Heating Forced Air
Cooling Central A/C, Ceiling Fan(s), Zoned
Flooring Hardwood
Fireplaces Number 3
Equipment Built-In Microwave, Built-In Range, Central Vacuum, Cooktop, Dishwasher, Dryer, Exhaust Fan, Microwave, Oven - Double, Range Hood, Refrigerator, Washer, Water Heater
Furnishings No
Fireplace Y
Appliance Built-In Microwave, Built-In Range, Central Vacuum, Cooktop, Dishwasher, Dryer, Exhaust Fan, Microwave, Oven - Double, Range Hood, Refrigerator, Washer, Water Heater
Heat Source Propane - Leased
Laundry Upper Floor
Exterior
Exterior Feature Deck(s), Patio(s)
Garage Built In, Garage - Side Entry, Garage Door Opener, Inside Access, Oversized
Garage Spaces 6.0
Fence Rear
Pool Concrete, Fenced, Filtered, Heated, In Ground
Utilities Available Cable TV, Propane
Waterfront N
Water Access N
Roof Type Asphalt,Pitched
Accessibility None
Porch Deck(s), Patio(s)
Parking Type Attached Garage, Driveway, Parking Garage
Attached Garage 3
Total Parking Spaces 6
Garage Y
Building
Story 2.5
Sewer On Site Septic
Water Well
Architectural Style Colonial
Level or Stories 2.5
Additional Building Above Grade
New Construction N
Schools
High Schools N. Hunterdon
School District North Hunterdon-Voorhees Regional High
Others
Pets Allowed N
Senior Community No
Tax ID 06-00013-00030 06
Ownership Fee Simple
SqFt Source Assessor
Special Listing Condition Standard
Read Less

Bought with Non Member • Non Subscribing Office
GET MORE INFORMATION




